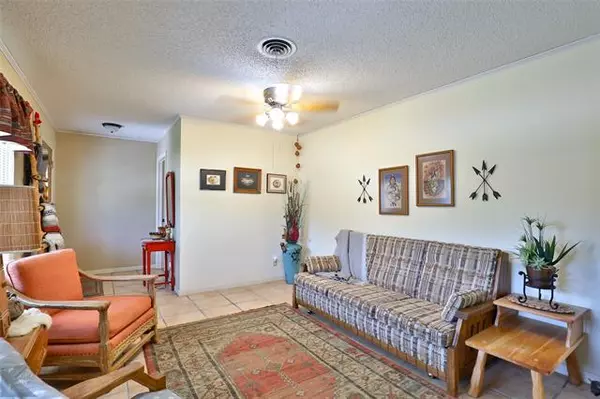$190,000
For more information regarding the value of a property, please contact us for a free consultation.
3 Beds
2 Baths
1,852 SqFt
SOLD DATE : 07/22/2021
Key Details
Property Type Single Family Home
Sub Type Single Family Residence
Listing Status Sold
Purchase Type For Sale
Square Footage 1,852 sqft
Price per Sqft $102
Subdivision Richland Acres
MLS Listing ID 14600075
Sold Date 07/22/21
Bedrooms 3
Full Baths 2
HOA Y/N None
Total Fin. Sqft 1852
Year Built 1959
Annual Tax Amount $2,702
Lot Size 9,016 Sqft
Acres 0.207
Lot Dimensions 77 x 117
Property Description
Wonderfully cared for home with updated energy saving windows throughout. Two living areas, one with fireplace, large kitchen, updated SS appliances including refrigerator & an abundance of cabinets with granite counters, two dining areas, three spacious bedrooms, & two bathrooms. Carpet only in the two secondary bedrooms, tile everywhere else. Large detached garage with alley access, one overhead door & plenty of remaining space for workshop. Separate 8x12 storage building. Great back yard oasis for entertaining complete with a gazebo & rock waterfall. Walking distance to Johnston Elem. Same owners have loved this home for 30 plus years & now it is YOUR turn! Washer & Dryer included. (room sizes rounded)
Location
State TX
County Taylor
Direction On the south side of N. 14th, just east of Westwood Dr.
Rooms
Dining Room 2
Interior
Interior Features Cable TV Available, High Speed Internet Available
Heating Central, Electric
Cooling Ceiling Fan(s), Central Air, Electric
Flooring Carpet, Ceramic Tile
Fireplaces Number 1
Fireplaces Type Blower Fan, Brick, Wood Burning
Appliance Dishwasher, Disposal, Electric Range, Plumbed for Ice Maker, Refrigerator, Vented Exhaust Fan, Gas Water Heater
Heat Source Central, Electric
Exterior
Exterior Feature Covered Patio/Porch, Rain Gutters, Storage
Garage Spaces 1.0
Fence Wood
Utilities Available Asphalt, City Sewer, City Water
Roof Type Composition
Parking Type Garage Door Opener, Garage Faces Rear
Garage Yes
Building
Lot Description Few Trees, Landscaped, Subdivision
Story One
Foundation Slab
Structure Type Brick
Schools
Elementary Schools Johnston
Middle Schools Mann
High Schools Abilene
School District Abilene Isd
Others
Ownership Lanny Dale & Gina Linn Holt
Acceptable Financing Cash, Conventional, FHA, VA Loan
Listing Terms Cash, Conventional, FHA, VA Loan
Financing FHA
Special Listing Condition Flood Plain
Read Less Info
Want to know what your home might be worth? Contact us for a FREE valuation!

Our team is ready to help you sell your home for the highest possible price ASAP

©2024 North Texas Real Estate Information Systems.
Bought with Brandi Smith • Remax Of Abilene







