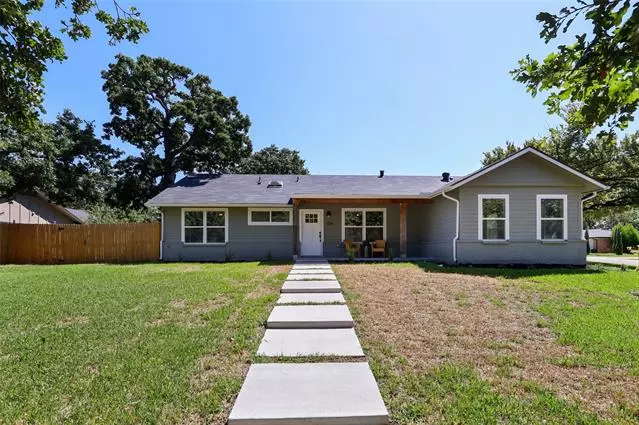$379,900
For more information regarding the value of a property, please contact us for a free consultation.
3 Beds
2 Baths
1,578 SqFt
SOLD DATE : 09/13/2021
Key Details
Property Type Single Family Home
Sub Type Single Family Residence
Listing Status Sold
Purchase Type For Sale
Square Footage 1,578 sqft
Price per Sqft $240
Subdivision Clearwater Estates Inst B
MLS Listing ID 14652560
Sold Date 09/13/21
Style Traditional
Bedrooms 3
Full Baths 2
HOA Y/N None
Total Fin. Sqft 1578
Year Built 2018
Annual Tax Amount $3,691
Lot Size 0.252 Acres
Acres 0.252
Property Description
New Construction in Highland Village! Brand new! Never lived in! 1 story with high end finishes in amazing Clearwater Estates! Wide open design with gorgeous flooring (no carpet),designer lighting, spacious rooms sizes,volume ceilings,lots of windows and sliders! Amazing gourmet kitchen with eat in island and commercial appliances. Short walk to trails at Lake Lewisville! Great access to Highland Village Shops,restaurants,,splash pad at Double Tree Ranch Park. Incredible schools. Highly sought after Marcus feeder pattern. This beauty is a must see! Move in ready!
Location
State TX
County Denton
Direction From I35 take Hihgland Village Rd Right on Woodland Dr and Right on Hickory Ridge Dr and the home is on your Right.
Rooms
Dining Room 1
Interior
Heating Central, Natural Gas
Cooling Attic Fan, Ceiling Fan(s), Central Air, Electric
Flooring Ceramic Tile, Luxury Vinyl Plank
Fireplaces Number 1
Fireplaces Type Freestanding, Wood Burning
Appliance Convection Oven, Dishwasher, Disposal, Electric Oven, Gas Cooktop, Plumbed for Ice Maker, Tankless Water Heater, Gas Water Heater
Heat Source Central, Natural Gas
Laundry Electric Dryer Hookup, Full Size W/D Area, Washer Hookup
Exterior
Exterior Feature Rain Gutters
Garage Spaces 2.0
Fence Wood
Utilities Available City Sewer, City Water, Individual Gas Meter, Individual Water Meter
Roof Type Composition
Parking Type 2-Car Double Doors, Garage Door Opener, Garage, Garage Faces Front
Garage Yes
Building
Lot Description Corner Lot, Subdivision
Story One
Foundation Slab
Structure Type Siding
Schools
Elementary Schools Mcauliffe
Middle Schools Briarhill
High Schools Marcus
School District Lewisville Isd
Others
Ownership See Tax
Acceptable Financing Cash, Conventional, FHA, VA Loan
Listing Terms Cash, Conventional, FHA, VA Loan
Financing Cash
Read Less Info
Want to know what your home might be worth? Contact us for a FREE valuation!

Our team is ready to help you sell your home for the highest possible price ASAP

©2024 North Texas Real Estate Information Systems.
Bought with Christy Sanchez • ERA Cornerstone Realty







