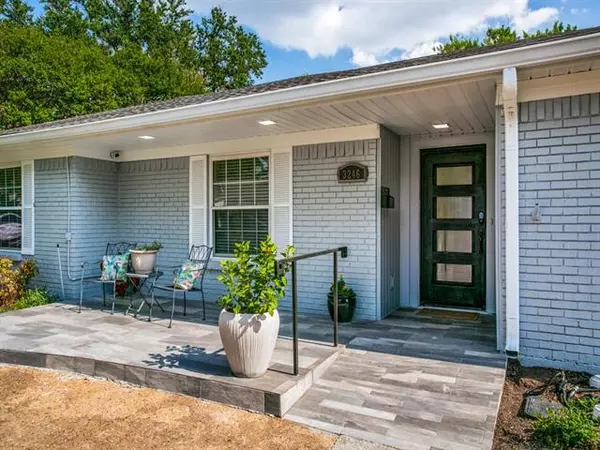$729,000
For more information regarding the value of a property, please contact us for a free consultation.
4 Beds
3 Baths
3,567 SqFt
SOLD DATE : 09/10/2021
Key Details
Property Type Single Family Home
Sub Type Single Family Residence
Listing Status Sold
Purchase Type For Sale
Square Footage 3,567 sqft
Price per Sqft $204
Subdivision Sparkman Club Estates
MLS Listing ID 14606305
Sold Date 09/10/21
Style Ranch,Traditional
Bedrooms 4
Full Baths 2
Half Baths 1
HOA Y/N None
Total Fin. Sqft 3567
Year Built 1960
Annual Tax Amount $11,585
Lot Size 10,105 Sqft
Acres 0.232
Property Description
Just completed the new roof & furnace. Wonderfully updated home in Sparkman Club with room for everyone to spread out. Living & dining areas are open to the remodeled kitchen with double islands. With 4 bedrooms, 2,1 baths, separate study, back den and a cozy screened patio with a fireplace, this is a great home for family living and entertaining. Lots of updates include kitchen countertops and cabinets, master suite with separate shower and tub, duel vanities, LED mirrors, fixtures and tile, secondary bath updated with tile, cabinets and countertops, easy maintenance tile floors in the living areas. Great price for lots of space. Walk to the Sparkman Club with pools, club house, tennis courts and play ground.
Location
State TX
County Dallas
Direction South of Royal, west of Marsh.
Rooms
Dining Room 2
Interior
Interior Features Cable TV Available, Flat Screen Wiring
Heating Central, Natural Gas
Cooling Ceiling Fan(s), Central Air, Electric
Flooring Ceramic Tile, Wood
Fireplaces Number 2
Fireplaces Type Heatilator, Insert
Appliance Microwave, Electric Water Heater
Heat Source Central, Natural Gas
Exterior
Garage Spaces 2.0
Fence Brick, Gate, Wood
Utilities Available Alley, City Sewer, City Water, Curbs, Individual Gas Meter, Individual Water Meter
Roof Type Composition
Garage Yes
Building
Lot Description Interior Lot
Story One
Foundation Slab
Structure Type Brick
Schools
Elementary Schools Degolyer
Middle Schools Marsh
High Schools White
School District Dallas Isd
Others
Ownership see tax
Acceptable Financing Cash, Conventional, FHA
Listing Terms Cash, Conventional, FHA
Financing Conventional
Read Less Info
Want to know what your home might be worth? Contact us for a FREE valuation!

Our team is ready to help you sell your home for the highest possible price ASAP

©2025 North Texas Real Estate Information Systems.
Bought with Bianca Cihak • Ebby Halliday, REALTORS






