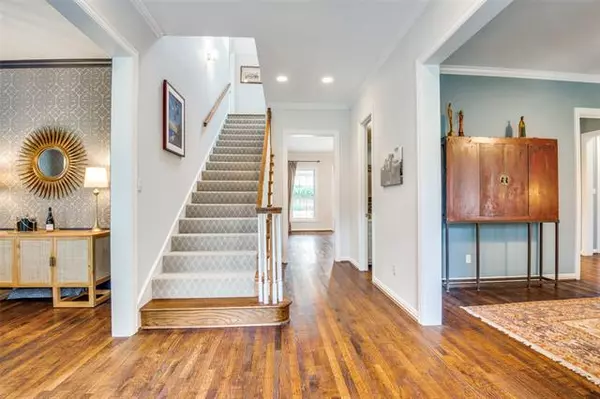$695,000
For more information regarding the value of a property, please contact us for a free consultation.
4 Beds
4 Baths
4,322 SqFt
SOLD DATE : 07/26/2021
Key Details
Property Type Single Family Home
Sub Type Single Family Residence
Listing Status Sold
Purchase Type For Sale
Square Footage 4,322 sqft
Price per Sqft $160
Subdivision Hackberry Creek Village Ph 02
MLS Listing ID 14600362
Sold Date 07/26/21
Style Colonial,Traditional
Bedrooms 4
Full Baths 3
Half Baths 1
HOA Fees $229/ann
HOA Y/N Mandatory
Total Fin. Sqft 4322
Year Built 1988
Annual Tax Amount $11,615
Lot Size 9,626 Sqft
Acres 0.221
Lot Dimensions 74' by 130'
Property Description
Multiple offers received. Deadline for other offers Sunday, June 27, 2021 7:00p.m. Guard gated golf course community. 7 minutes from DFW. Open and well-lit floor plan features spaces of livable luxury designed by Denise McGaha Interiors, including two dining and three living areas. One of a select few that is truly a custom build. Beautiful master bedroom and spa style bathroom with heated floors and a soaking tub. Second story includes new carpet, three spacious bedrooms, two brand new bathrooms, an office and two large nooks. Other features: Covered patio with skylights, mature landscaping, large walk-in attic and kitchen pantry, only 1 previous owner, fence replaced in 2021
Location
State TX
County Dallas
Community Gated, Guarded Entrance, Park, Perimeter Fencing, Playground
Direction Follow Apple or Google map directions. House is closest to Guard gate at Royal Lane. Enter on Visitors side at gate and have ID ready to show.
Rooms
Dining Room 1
Interior
Interior Features Cable TV Available, Flat Screen Wiring, High Speed Internet Available, Wainscoting, Wet Bar
Heating Central, Natural Gas
Cooling Ceiling Fan(s), Central Air, Electric
Flooring Carpet, Stone, Wood
Fireplaces Number 1
Fireplaces Type Brick, Gas Logs, Masonry
Equipment Intercom, Satellite Dish
Appliance Dishwasher, Disposal, Double Oven, Electric Cooktop, Electric Oven, Plumbed for Ice Maker, Refrigerator, Trash Compactor, Gas Water Heater
Heat Source Central, Natural Gas
Exterior
Exterior Feature Covered Patio/Porch, Rain Gutters
Garage Spaces 2.0
Fence Wood
Community Features Gated, Guarded Entrance, Park, Perimeter Fencing, Playground
Utilities Available Alley, City Sewer, City Water, Curbs, Individual Gas Meter, Individual Water Meter, Private Road, Sidewalk, Underground Utilities
Roof Type Composition
Parking Type 2-Car Single Doors, Garage Door Opener, Garage, Garage Faces Rear
Garage Yes
Building
Lot Description Few Trees, Interior Lot, Landscaped, Sprinkler System, Subdivision
Story Two
Foundation Pillar/Post/Pier
Structure Type Brick
Schools
Elementary Schools Lascolinas
Middle Schools Bush
High Schools Ranchview
School District Carrollton-Farmers Branch Isd
Others
Restrictions Development
Ownership James D. Sloan
Acceptable Financing Cash, Conventional
Listing Terms Cash, Conventional
Financing Cash
Special Listing Condition Agent Related to Owner, Owner/ Agent, Special Assessments, Survey Available
Read Less Info
Want to know what your home might be worth? Contact us for a FREE valuation!

Our team is ready to help you sell your home for the highest possible price ASAP

©2024 North Texas Real Estate Information Systems.
Bought with Trudy Baade • Jeff Varnell, REALTORS







