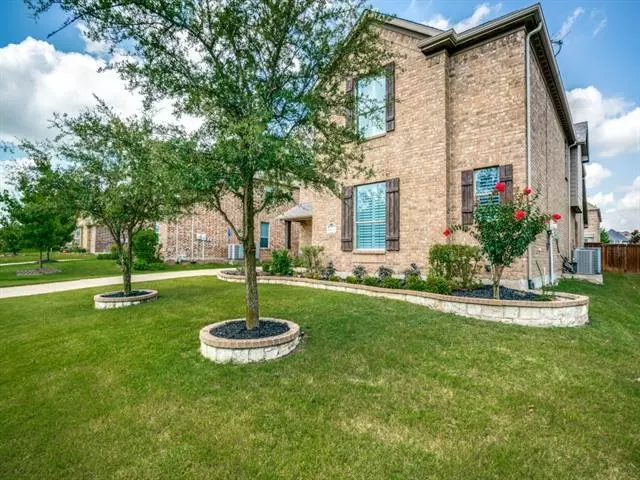$650,000
For more information regarding the value of a property, please contact us for a free consultation.
4 Beds
4 Baths
3,937 SqFt
SOLD DATE : 10/13/2021
Key Details
Property Type Single Family Home
Sub Type Single Family Residence
Listing Status Sold
Purchase Type For Sale
Square Footage 3,937 sqft
Price per Sqft $165
Subdivision Marshall Ridge
MLS Listing ID 14617759
Sold Date 10/13/21
Style Traditional
Bedrooms 4
Full Baths 3
Half Baths 1
HOA Fees $70/qua
HOA Y/N Mandatory
Total Fin. Sqft 3937
Year Built 2010
Annual Tax Amount $11,514
Lot Size 7,753 Sqft
Acres 0.178
Property Description
BACK ON THE MARKET DUE TO BUYER FINANCING! No issues with home. Gorgeous cul de sac lot home in sought after Marshall Ridge community! Upgrades galore including hand-scraped hardwood flooring, plantation shutters, custom front door, new fixtures and fans, central vac, motion faucet in kitchen, porch solar screen and a BRAND NEW ROOF. Spacious master bedroom with sitting area and double walk in closets. Game room and separate extra large media with built in surround sound speakers. Study-den offers flex space usable as 5th bedroom. Unbeatable cul de sac location within walking distance to elementary school and neighborhood park.
Location
State TX
County Tarrant
Community Club House, Community Pool, Greenbelt, Jogging Path/Bike Path, Lake, Park, Playground
Direction From Marshall Ridge Parkway to Royal Glade, Left on Bradford Grove, Home on the Left
Rooms
Dining Room 2
Interior
Interior Features Cable TV Available, Central Vacuum, Decorative Lighting, High Speed Internet Available, Loft, Vaulted Ceiling(s)
Heating Central, Natural Gas, Zoned
Cooling Ceiling Fan(s), Central Air, Electric, Zoned
Flooring Carpet, Ceramic Tile, Wood
Fireplaces Number 1
Fireplaces Type Gas Starter, Wood Burning
Appliance Dishwasher, Disposal, Electric Oven, Gas Cooktop, Microwave, Plumbed for Ice Maker, Vented Exhaust Fan
Heat Source Central, Natural Gas, Zoned
Exterior
Exterior Feature Covered Patio/Porch, Rain Gutters, Lighting
Garage Spaces 2.0
Fence Wood
Community Features Club House, Community Pool, Greenbelt, Jogging Path/Bike Path, Lake, Park, Playground
Utilities Available City Sewer, City Water, Curbs, Underground Utilities
Roof Type Composition
Parking Type 2-Car Single Doors, Garage Door Opener, Garage
Garage Yes
Building
Lot Description Cul-De-Sac, Few Trees, Landscaped, Sprinkler System, Subdivision
Story Two
Foundation Slab
Structure Type Brick,Siding
Schools
Elementary Schools Ridgeview
Middle Schools Keller
High Schools Keller
School District Keller Isd
Others
Restrictions Animals
Ownership Of Record
Acceptable Financing Cash, Conventional, FHA, VA Loan
Listing Terms Cash, Conventional, FHA, VA Loan
Financing Conventional
Special Listing Condition Survey Available
Read Less Info
Want to know what your home might be worth? Contact us for a FREE valuation!

Our team is ready to help you sell your home for the highest possible price ASAP

©2024 North Texas Real Estate Information Systems.
Bought with Marci Peters • DFW Elite Realty







