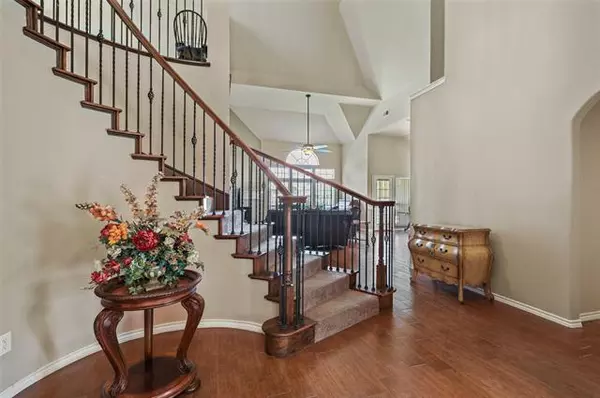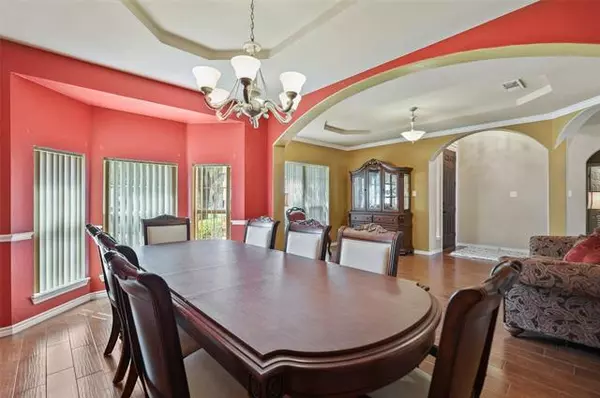$475,000
For more information regarding the value of a property, please contact us for a free consultation.
5 Beds
4 Baths
4,267 SqFt
SOLD DATE : 10/29/2021
Key Details
Property Type Single Family Home
Sub Type Single Family Residence
Listing Status Sold
Purchase Type For Sale
Square Footage 4,267 sqft
Price per Sqft $111
Subdivision Parkway At Park Glen Add
MLS Listing ID 14661892
Sold Date 10/29/21
Style Traditional
Bedrooms 5
Full Baths 4
HOA Y/N None
Total Fin. Sqft 4267
Year Built 2003
Annual Tax Amount $10,533
Lot Size 6,621 Sqft
Acres 0.152
Property Description
Super spacious two story home includes study (could be 6th bedroom), upstairs gameroom & media room that includes billiard-pool table, media chairs, screen, projector and speakers! Roof replaced 2015 (transferrable warranty), exterior paint 2015, tile floor downstairs 2012, granite countertops & tile backsplash 2016, refrigerator 2016 conveys. This home has so much to offer!! Open House on Saturday (9-4) 12-3p and Sunday (9-5) 12-3p!
Location
State TX
County Tarrant
Direction From 35W, East on N Tarrant Parkway, South on Park Vista Blvd, East on Desert Falls Drive, to Lake Chelen Drive, South on Muirwood Trail, West on Champlain Drive, South on Pipestone Drive, East on Bandelier and 5501 is 5th house on right (North) side of street.
Rooms
Dining Room 2
Interior
Interior Features Decorative Lighting
Heating Central, Natural Gas
Cooling Ceiling Fan(s), Central Air, Electric
Flooring Carpet, Ceramic Tile
Fireplaces Number 2
Fireplaces Type Gas Starter, Master Bedroom, Other
Appliance Dishwasher, Disposal, Electric Oven, Gas Cooktop, Microwave, Plumbed for Ice Maker, Refrigerator, Gas Water Heater
Heat Source Central, Natural Gas
Exterior
Exterior Feature Covered Patio/Porch, Rain Gutters
Garage Spaces 2.0
Fence Wood
Utilities Available City Sewer, City Water, Individual Gas Meter, Underground Utilities
Roof Type Composition
Parking Type 2-Car Double Doors, Garage Door Opener, Garage, Tandem
Garage Yes
Building
Lot Description Interior Lot, Landscaped, Sprinkler System, Subdivision
Story Two
Foundation Slab
Structure Type Brick,Rock/Stone,Siding,Wood
Schools
Elementary Schools Lonestar
Middle Schools Hillwood
High Schools Central
School District Keller Isd
Others
Restrictions Deed,No Known Restriction(s)
Ownership SEE TAX
Acceptable Financing Cash, Conventional, FHA, VA Loan
Listing Terms Cash, Conventional, FHA, VA Loan
Financing VA
Read Less Info
Want to know what your home might be worth? Contact us for a FREE valuation!

Our team is ready to help you sell your home for the highest possible price ASAP

©2024 North Texas Real Estate Information Systems.
Bought with Diana Murillo • Keller Williams Realty FtWorth







