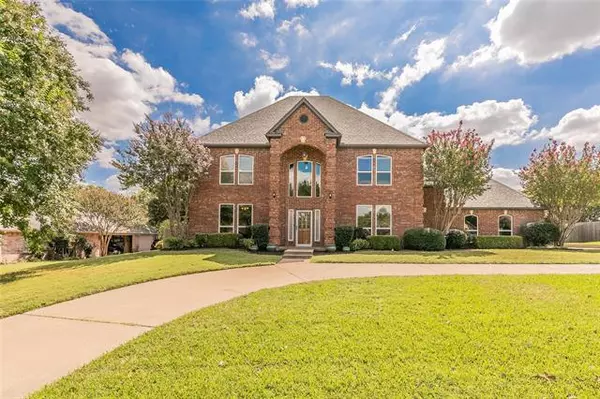$625,000
For more information regarding the value of a property, please contact us for a free consultation.
5 Beds
3 Baths
3,272 SqFt
SOLD DATE : 11/17/2021
Key Details
Property Type Single Family Home
Sub Type Single Family Residence
Listing Status Sold
Purchase Type For Sale
Square Footage 3,272 sqft
Price per Sqft $191
Subdivision Brentwood Estates
MLS Listing ID 14672993
Sold Date 11/17/21
Style Traditional
Bedrooms 5
Full Baths 2
Half Baths 1
HOA Fees $10/ann
HOA Y/N Mandatory
Total Fin. Sqft 3272
Year Built 1989
Annual Tax Amount $10,837
Lot Size 0.538 Acres
Acres 0.538
Property Description
5 bedroom with a pool in Brentwood Estates, Roof 7 months old, circular driveway, Beautifully remodeled Kitchen, master bath and half bath down stairs, new carpet and fresh paint inside. Huge back yard and home sits on half an acre! Closed cell foam insulation above the garage and a whole house fan. Pride of ownership shows in this beauty!
Location
State TX
County Tarrant
Direction TX-183 W toward Ft Worth Take FM-3029 N Precinct Line exit. Merge onto Airport Fwy. Right on Precinct Line Rd FM-3029. Turn right onto Davis Blvd FM-1938. Left on Bear Creek Pkwy. Left on Meandering Woods Dr. Left on Tealwood Dr. Turn right onto Brentwood Trl.
Rooms
Dining Room 1
Interior
Heating Central, Electric
Cooling Attic Fan, Ceiling Fan(s), Central Air, Electric
Flooring Carpet, Ceramic Tile
Fireplaces Number 2
Fireplaces Type Wood Burning
Equipment Satellite Dish
Appliance Dishwasher, Disposal, Electric Cooktop, Electric Oven, Microwave, Plumbed for Ice Maker, Electric Water Heater
Heat Source Central, Electric
Laundry Laundry Chute
Exterior
Exterior Feature Covered Patio/Porch, Rain Gutters
Garage Spaces 2.0
Fence Wrought Iron, Wood
Pool Fenced, Gunite, In Ground
Utilities Available City Sewer, City Water, Curbs, Individual Water Meter, Underground Utilities
Roof Type Composition
Parking Type 2-Car Single Doors, Circular Driveway
Garage Yes
Private Pool 1
Building
Lot Description Landscaped, Lrg. Backyard Grass, Sprinkler System, Subdivision
Story Two
Foundation Slab
Structure Type Brick,Siding
Schools
Elementary Schools Hiddenlake
Middle Schools Indian Springs
High Schools Keller
School District Keller Isd
Others
Restrictions No Livestock
Ownership Robert & Mary Reed
Acceptable Financing Cash, Conventional, FHA, VA Loan
Listing Terms Cash, Conventional, FHA, VA Loan
Financing Conventional
Read Less Info
Want to know what your home might be worth? Contact us for a FREE valuation!

Our team is ready to help you sell your home for the highest possible price ASAP

©2024 North Texas Real Estate Information Systems.
Bought with Sergio Bazan • RE/MAX New Horizon







