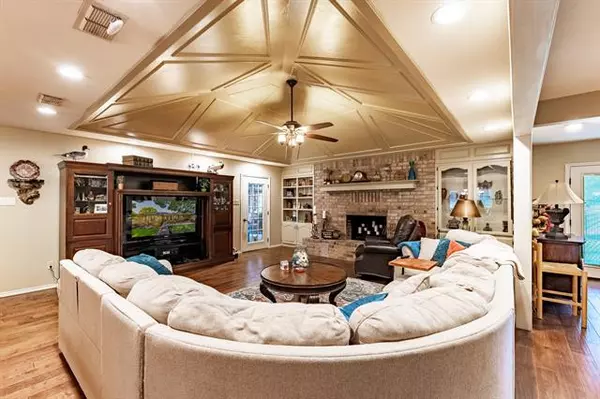$389,900
For more information regarding the value of a property, please contact us for a free consultation.
3 Beds
2 Baths
2,808 SqFt
SOLD DATE : 11/10/2021
Key Details
Property Type Single Family Home
Sub Type Single Family Residence
Listing Status Sold
Purchase Type For Sale
Square Footage 2,808 sqft
Price per Sqft $138
Subdivision Golf Country Estate
MLS Listing ID 14685518
Sold Date 11/10/21
Style Traditional
Bedrooms 3
Full Baths 2
HOA Y/N None
Total Fin. Sqft 2808
Year Built 1988
Annual Tax Amount $5,258
Lot Size 0.286 Acres
Acres 0.286
Property Description
Entertain your guests in this wonderfully updated Golf Country home! This is a 3 bedroom, 2 bath, 2 car garage home has a bonus room that could be a fourth bedroom or media room. This home features a spaciousopen concept, hardwood floors, granite countertops, recessed lighting and two dining areas.The luxurious master bath features a large jetted tub and an oversized shower. Relax in theenclosed sun porch or enjoy the commercial grade outdoor kitchen by the pool. It is located on abeautifully landscaped corner lot with mature trees. Golf anyone? Sharpen your golf skills on the18 hole Legends Golf Course. This home has it all!
Location
State TX
County Erath
Direction From Hwy 8 turn into Golf Country Estates. Take a left on Prairie Wind. See property on left.SOP.
Rooms
Dining Room 2
Interior
Interior Features Cable TV Available, Decorative Lighting, Flat Screen Wiring, High Speed Internet Available
Heating Central, Electric, Heat Pump
Cooling Attic Fan, Ceiling Fan(s), Central Air, Electric, Heat Pump
Flooring Carpet, Ceramic Tile, Wood
Fireplaces Number 1
Fireplaces Type Brick, Heatilator, Wood Burning
Appliance Commercial Grade Vent, Convection Oven, Dishwasher, Disposal, Double Oven, Electric Cooktop, Electric Oven, Microwave, Plumbed for Ice Maker, Refrigerator, Water Softener, Tankless Water Heater, Electric Water Heater
Heat Source Central, Electric, Heat Pump
Laundry Electric Dryer Hookup, Full Size W/D Area, Washer Hookup
Exterior
Exterior Feature Attached Grill, Covered Patio/Porch, Rain Gutters, Lighting, Storage
Garage Spaces 2.0
Fence Wrought Iron, Wood
Pool Fenced, Gunite, In Ground, Pool Sweep
Utilities Available Asphalt, City Sewer, City Water, Curbs
Roof Type Composition
Garage Yes
Private Pool 1
Building
Lot Description Corner Lot, Few Trees, Landscaped, On Golf Course, Sprinkler System
Story Two
Foundation Slab
Structure Type Brick
Schools
Middle Schools Stephenvil
High Schools Stephenvil
School District Stephenville Isd
Others
Restrictions Deed
Ownership Of Record
Acceptable Financing Cash, Conventional, FHA, USDA Loan, VA Loan
Listing Terms Cash, Conventional, FHA, USDA Loan, VA Loan
Financing Conventional
Special Listing Condition Deed Restrictions
Read Less Info
Want to know what your home might be worth? Contact us for a FREE valuation!

Our team is ready to help you sell your home for the highest possible price ASAP

©2024 North Texas Real Estate Information Systems.
Bought with Tony Lyon • HAYDEN REAL ESTATE






