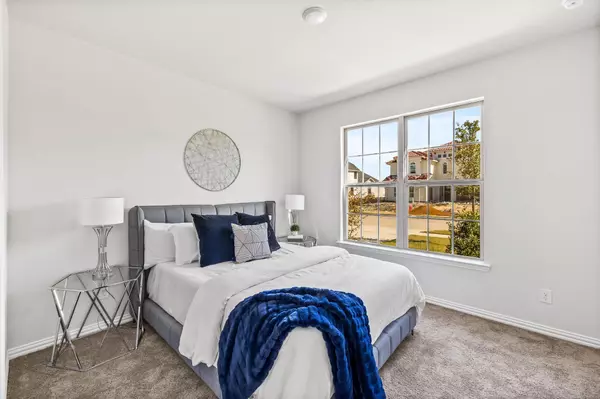$789,500
For more information regarding the value of a property, please contact us for a free consultation.
5 Beds
5 Baths
3,588 SqFt
SOLD DATE : 11/24/2021
Key Details
Property Type Single Family Home
Sub Type Single Family Residence
Listing Status Sold
Purchase Type For Sale
Square Footage 3,588 sqft
Price per Sqft $220
Subdivision Hollyhock Ph 3
MLS Listing ID 14695102
Sold Date 11/24/21
Style Traditional
Bedrooms 5
Full Baths 4
Half Baths 1
HOA Fees $175/qua
HOA Y/N Mandatory
Total Fin. Sqft 3588
Year Built 2020
Annual Tax Amount $5,695
Lot Size 10,236 Sqft
Acres 0.235
Property Description
Welcome Home! Sought after Hollyhock neighbors PGA HQ & loaded with lifestyle amenities!This 2021 completed, east facing MI Homes beauty is never lived in! Enjoy the perks of a new build wo the wait of building. 1-2-10 builder warranties still valid.Primary suite w oversized bathroom & closet, plus add'l bedroom with ensuite located on the first level. Vaulted ceilings & open concept is the perfect floorplan for holiday gatherings & get togethers. The oversized yard is perfect for adding a pool to beat the Texas heat. Upstairs, three additional bedrooms & 2 full bathrooms plus a game room or extra living. No need to worry about those Texas storms - there is plenty of parking space in the 3 car garage.
Location
State TX
County Denton
Community Club House, Community Pool, Community Sprinkler, Fitness Center, Greenbelt, Jogging Path/Bike Path, Lake, Park, Playground
Direction See GPS
Rooms
Dining Room 1
Interior
Interior Features High Speed Internet Available, Sound System Wiring
Heating Central, Natural Gas
Cooling Ceiling Fan(s), Central Air, Electric
Flooring Carpet, Ceramic Tile, Wood
Fireplaces Number 1
Fireplaces Type Decorative, Gas Logs
Appliance Built-in Gas Range, Dishwasher, Disposal, Microwave, Plumbed for Ice Maker
Heat Source Central, Natural Gas
Exterior
Exterior Feature Covered Patio/Porch, Rain Gutters, Lighting
Garage Spaces 3.0
Fence Wrought Iron, Wood
Community Features Club House, Community Pool, Community Sprinkler, Fitness Center, Greenbelt, Jogging Path/Bike Path, Lake, Park, Playground
Utilities Available Asphalt, City Sewer, City Water, Community Mailbox, Concrete, Curbs, Individual Gas Meter, Individual Water Meter, Sidewalk
Roof Type Composition
Parking Type Garage Door Opener, Garage, Oversized
Total Parking Spaces 3
Garage Yes
Building
Lot Description Interior Lot, Landscaped, Lrg. Backyard Grass, Sprinkler System, Subdivision
Story Two
Foundation Slab
Level or Stories Two
Structure Type Brick,Concrete,Wood
Schools
Elementary Schools Newman
Middle Schools Trent
High Schools Memorial
School District Frisco Isd
Others
Ownership see tax
Acceptable Financing Cash, Conventional, VA Loan
Listing Terms Cash, Conventional, VA Loan
Financing Conventional
Read Less Info
Want to know what your home might be worth? Contact us for a FREE valuation!

Our team is ready to help you sell your home for the highest possible price ASAP

©2024 North Texas Real Estate Information Systems.
Bought with Samah Beaini • Compass RE Texas, LLC







