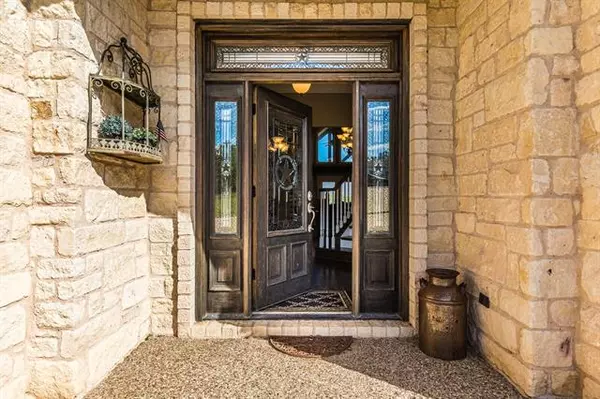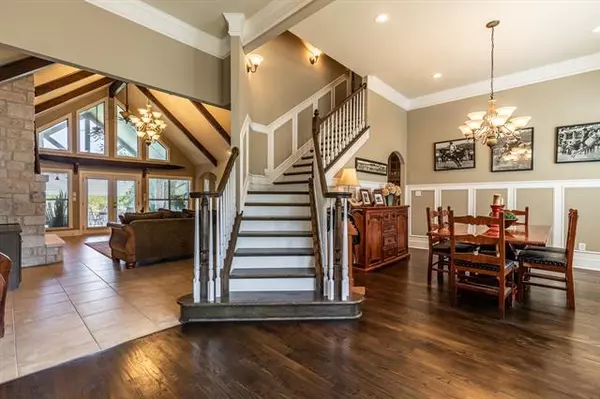$599,000
For more information regarding the value of a property, please contact us for a free consultation.
4 Beds
3 Baths
3,374 SqFt
SOLD DATE : 11/29/2021
Key Details
Property Type Single Family Home
Sub Type Single Family Residence
Listing Status Sold
Purchase Type For Sale
Square Footage 3,374 sqft
Price per Sqft $177
Subdivision White Bluff #16
MLS Listing ID 14689188
Sold Date 11/29/21
Style Traditional
Bedrooms 4
Full Baths 3
HOA Fees $60
HOA Y/N Mandatory
Total Fin. Sqft 3374
Year Built 2008
Annual Tax Amount $7,988
Lot Size 0.350 Acres
Acres 0.35
Property Description
Resting at the end of a beautifully secluded court in a lovely gated community, is this gem of a property. The striking entry opens to soaring ceilings, a gorgeously appointed formal dining room, and a sweeping staircase. Further into this outstanding home you will find stunning hand scraped beams adorning the vaulted ceilings, highlighting the beautiful craftmanship of this stunning home. In addition to the fabulous interior of this four bedroom, three bath home, the exterior is a show stopper covered with Austin stone. This property backs up to Corps land with expansive breathtaking views of native grasses, trees, wild life, and abundant wildflowers.This peaceful retreat is just waiting to welcome you home.
Location
State TX
County Hill
Community Boat Ramp, Campground, Club House, Community Dock, Community Pool, Fitness Center, Gated, Golf, Greenbelt, Guarded Entrance, Lake, Marina, Park, Perimeter Fencing, Playground, Rv Parking, Tennis Court(S)
Direction From FM 933, turn onto White Bluff Drive. Go approx 3 miles, left on Golf Drive, slight left on Cedar Valley Drive, right on Eagles Nest, left on Crestwood, left onto Sandy Oaks,right on Faircrest Drive, left onto Fairview Ct. Agent sign is on the property.
Rooms
Dining Room 2
Interior
Interior Features Decorative Lighting, Dry Bar, High Speed Internet Available, Vaulted Ceiling(s), Wainscoting
Heating Central, Electric, Zoned
Cooling Ceiling Fan(s), Central Air, Electric, Zoned
Flooring Carpet, Ceramic Tile, Wood
Fireplaces Number 2
Fireplaces Type Decorative, Stone, Wood Burning
Equipment Satellite Dish
Appliance Dishwasher, Disposal, Double Oven, Electric Cooktop, Electric Oven, Plumbed for Ice Maker, Vented Exhaust Fan, Electric Water Heater
Heat Source Central, Electric, Zoned
Laundry Electric Dryer Hookup, Full Size W/D Area, Washer Hookup
Exterior
Exterior Feature Balcony, Covered Patio/Porch, Fire Pit, Rain Gutters, Outdoor Living Center
Garage Spaces 3.0
Fence Metal, Rock/Stone
Community Features Boat Ramp, Campground, Club House, Community Dock, Community Pool, Fitness Center, Gated, Golf, Greenbelt, Guarded Entrance, Lake, Marina, Park, Perimeter Fencing, Playground, RV Parking, Tennis Court(s)
Utilities Available Asphalt, Community Mailbox, Outside City Limits, Private Road, Private Sewer, Private Water
Roof Type Composition
Garage Yes
Building
Lot Description Adjacent to Greenbelt, Cul-De-Sac, Few Trees, Landscaped, Lrg. Backyard Grass, Sprinkler System
Story Two
Foundation Slab
Structure Type Rock/Stone
Schools
Elementary Schools Whitney
Middle Schools Whitney
High Schools Whitney
School District Whitney Isd
Others
Restrictions Architectural,Deed,Development,No Mobile Home
Ownership Crow
Financing Cash
Special Listing Condition Aerial Photo, Verify Tax Exemptions
Read Less Info
Want to know what your home might be worth? Contact us for a FREE valuation!

Our team is ready to help you sell your home for the highest possible price ASAP

©2024 North Texas Real Estate Information Systems.
Bought with Non-Mls Member • NON MLS






