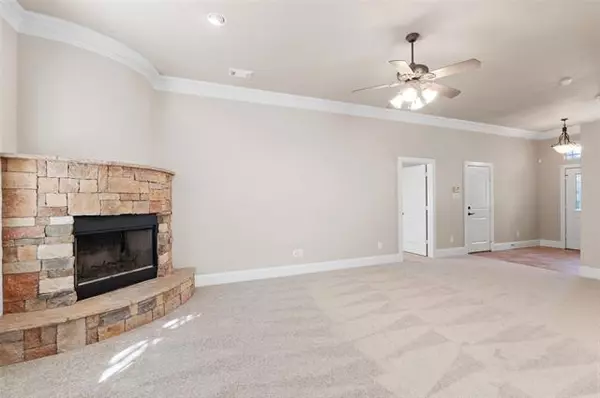$305,000
For more information regarding the value of a property, please contact us for a free consultation.
3 Beds
2 Baths
1,584 SqFt
SOLD DATE : 12/22/2021
Key Details
Property Type Single Family Home
Sub Type Single Family Residence
Listing Status Sold
Purchase Type For Sale
Square Footage 1,584 sqft
Price per Sqft $192
Subdivision Highmeadow Village Of The Mead
MLS Listing ID 14705006
Sold Date 12/22/21
Style Ranch,Traditional
Bedrooms 3
Full Baths 2
HOA Y/N None
Total Fin. Sqft 1584
Year Built 2003
Annual Tax Amount $4,165
Lot Size 7,666 Sqft
Acres 0.176
Property Description
Here is the all brick 3 bed 2 bath home you have been waiting for! This one is a step above the rest. Custom features and built ins throughout. New Roof Nov 2021, new carpet, new Range & Microwave, paint freshened up, and much more! Out back enjoy the huge covered porch perfect for cookouts and entertaining. Full sprinkler system just tuned up! High end touches with custom crown molding, hardwood cabinets, Cedar Closets, and storage niches everywhere. Master has huge 11x6 walk in closet, spare cedar closet, and sitting area with built in storage. Home was Tyvek Wrapped and well insulated to include interior walls when built. Garage can fit full size truck! Perfect place to call Home & it won't last long!
Location
State TX
County Denton
Community Playground
Direction From 377 in Aubrey take Highmeadow Dr west, right on Ridgecrest, house on left, sign in yard
Rooms
Dining Room 1
Interior
Interior Features Cable TV Available, Decorative Lighting, High Speed Internet Available
Heating Central, Electric
Cooling Ceiling Fan(s), Central Air, Electric
Flooring Carpet, Ceramic Tile
Fireplaces Number 1
Fireplaces Type Wood Burning
Appliance Dishwasher, Electric Range, Microwave, Plumbed for Ice Maker
Heat Source Central, Electric
Laundry Electric Dryer Hookup, Full Size W/D Area, Washer Hookup
Exterior
Exterior Feature Covered Patio/Porch
Garage Spaces 2.0
Fence Wood
Community Features Playground
Utilities Available Asphalt, Curbs
Roof Type Composition
Garage Yes
Building
Lot Description Interior Lot, Lrg. Backyard Grass
Story One
Foundation Slab
Structure Type Brick
Schools
Elementary Schools Hl Brockett
Middle Schools Aubrey
High Schools Aubrey
School District Aubrey Isd
Others
Ownership Of Record
Acceptable Financing Cash, Conventional, FHA, VA Loan
Listing Terms Cash, Conventional, FHA, VA Loan
Financing Conventional
Read Less Info
Want to know what your home might be worth? Contact us for a FREE valuation!

Our team is ready to help you sell your home for the highest possible price ASAP

©2025 North Texas Real Estate Information Systems.
Bought with Kimberly Hauck • Fathom Realty






