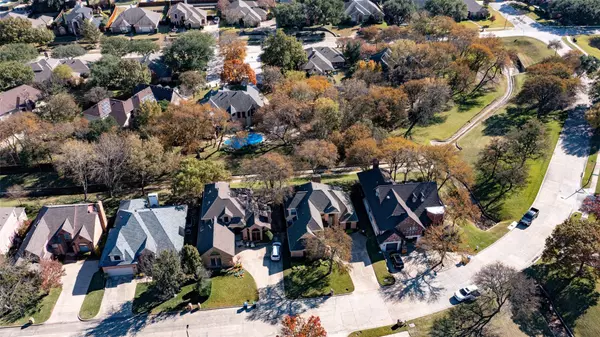$386,500
For more information regarding the value of a property, please contact us for a free consultation.
3 Beds
3 Baths
2,615 SqFt
SOLD DATE : 12/30/2021
Key Details
Property Type Single Family Home
Sub Type Single Family Residence
Listing Status Sold
Purchase Type For Sale
Square Footage 2,615 sqft
Price per Sqft $147
Subdivision Club Creek
MLS Listing ID 14713972
Sold Date 12/30/21
Bedrooms 3
Full Baths 2
Half Baths 1
HOA Fees $45/ann
HOA Y/N Mandatory
Total Fin. Sqft 2615
Year Built 1987
Annual Tax Amount $6,328
Lot Size 6,011 Sqft
Acres 0.138
Lot Dimensions 59x95x60x99
Property Description
Located in beautiful rolling hills of Club Creek addition adjoining Lake Ray Hubbard. This totally custom home is pristine. Soft netural colors throughout. Lovely open views out back across to heavily treed common area. Beautifully updated kitchen with incredible walk-in pantry presently being used as a craft room. 2nd pantry area in kitchen also. Small breakfast patio off breakfast room plus huge patio out back. Master suite features sitting area plus French doors leading to back yard. Large master bath with updated shower, cabinets and flooring. Large open family room with cozy fireplace plus 2nd living area and formal dining. Large bedrooms up with shared bath. Leaf-guard guttering. Just a beautiful home!
Location
State TX
County Dallas
Direction Broadway Blvd to Wynn Joyce Rd to Club Creek Blvd to Bluffview Dr or Centerville to Country Club Rd to Wynn Joyce to Club Creek Blvd to Bluffview Dr
Rooms
Dining Room 2
Interior
Interior Features Cable TV Available, High Speed Internet Available, Paneling, Vaulted Ceiling(s)
Heating Central, Natural Gas, Zoned
Cooling Central Air, Electric, Zoned
Flooring Carpet, Ceramic Tile, Laminate, Stone
Fireplaces Number 1
Fireplaces Type Brick
Appliance Dishwasher, Disposal, Electric Cooktop, Microwave
Heat Source Central, Natural Gas, Zoned
Exterior
Exterior Feature Rain Gutters
Garage Spaces 2.0
Fence Wrought Iron
Utilities Available City Sewer, City Water, Concrete, Curbs
Roof Type Composition
Garage Yes
Building
Lot Description Greenbelt, Interior Lot, Sprinkler System
Story Two
Foundation Slab
Structure Type Brick
Schools
Elementary Schools Choice Of School
Middle Schools Choice Of School
High Schools Choice Of School
School District Garland Isd
Others
Ownership William & Cathy Manor
Acceptable Financing Cash, Conventional, FHA, VA Loan
Listing Terms Cash, Conventional, FHA, VA Loan
Financing Conventional
Read Less Info
Want to know what your home might be worth? Contact us for a FREE valuation!

Our team is ready to help you sell your home for the highest possible price ASAP

©2025 North Texas Real Estate Information Systems.
Bought with Janis Smith • Coldwell Banker Realty Plano






