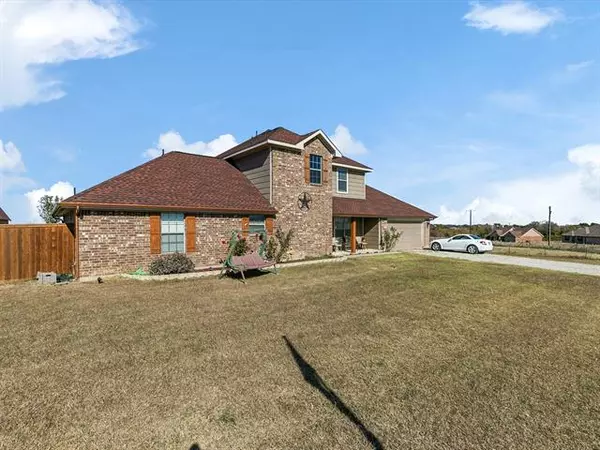$395,000
For more information regarding the value of a property, please contact us for a free consultation.
4 Beds
3 Baths
2,186 SqFt
SOLD DATE : 02/28/2022
Key Details
Property Type Single Family Home
Sub Type Single Family Residence
Listing Status Sold
Purchase Type For Sale
Square Footage 2,186 sqft
Price per Sqft $180
Subdivision Blue Ridge Estates
MLS Listing ID 14677392
Sold Date 02/28/22
Bedrooms 4
Full Baths 2
Half Baths 1
HOA Y/N None
Total Fin. Sqft 2186
Year Built 2013
Annual Tax Amount $6,156
Lot Size 1.100 Acres
Acres 1.1
Property Description
A must see 4 bedroom 2 and a half bath home with over an acre! Large kitchen features granite counters, walk in pantry, office nook, large island that opens to living room. Wood look and tile floors downstairs and carpet upstairs. Master suite is downstairs with all handicap accessible doors and french doors opening to the patio. Features many recent upgrades, a new roof with 30 year shingles two months ago along with new gutters. Painted exterior within the past two years. Security system with four cameras. A new salt water softener. A five ton air conditioner within the past year. Also a 12 x 16 storage building and 18 x 40 workshop with electric included.
Location
State TX
County Parker
Community Perimeter Fencing
Direction From Weatherford square, go north on FM 51. Left on FM 920. Left on Blue Ridge Dr. Property will be on right.
Rooms
Dining Room 1
Interior
Interior Features Cable TV Available, Decorative Lighting, High Speed Internet Available
Heating Central, Electric
Cooling Ceiling Fan(s), Central Air, Electric
Flooring Carpet, Ceramic Tile, Laminate
Appliance Dishwasher, Disposal, Electric Range, Microwave, Plumbed for Ice Maker, Vented Exhaust Fan, Water Softener
Heat Source Central, Electric
Exterior
Exterior Feature Covered Patio/Porch, Rain Gutters, Storage
Garage Spaces 2.0
Fence Other, Wood
Community Features Perimeter Fencing
Utilities Available Septic
Roof Type Composition
Parking Type 2-Car Single Doors
Garage Yes
Building
Lot Description Sprinkler System
Story Two
Foundation Slab
Structure Type Brick
Schools
Elementary Schools Peaster
Middle Schools Peaster
High Schools Peaster
School District Peaster Isd
Others
Ownership on file
Acceptable Financing Cash, Conventional
Listing Terms Cash, Conventional
Financing VA
Read Less Info
Want to know what your home might be worth? Contact us for a FREE valuation!

Our team is ready to help you sell your home for the highest possible price ASAP

©2024 North Texas Real Estate Information Systems.
Bought with Pam Knieper • Knieper Realty, Inc.







