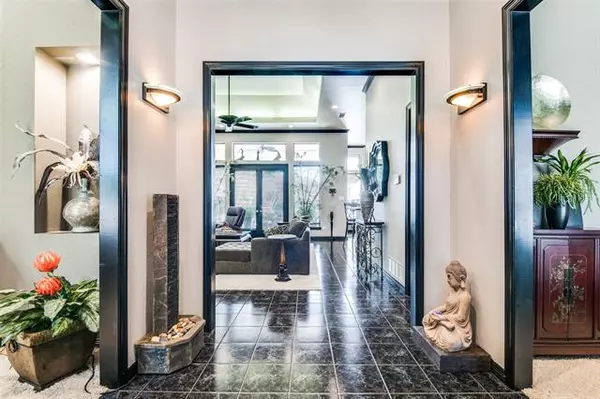$595,000
For more information regarding the value of a property, please contact us for a free consultation.
4 Beds
3 Baths
2,779 SqFt
SOLD DATE : 04/13/2022
Key Details
Property Type Single Family Home
Sub Type Single Family Residence
Listing Status Sold
Purchase Type For Sale
Square Footage 2,779 sqft
Price per Sqft $214
Subdivision Pecan Ridge Estates
MLS Listing ID 20016081
Sold Date 04/13/22
Bedrooms 4
Full Baths 3
HOA Fees $27/ann
HOA Y/N Mandatory
Year Built 1992
Annual Tax Amount $11,881
Lot Size 9,718 Sqft
Acres 0.2231
Property Description
This home will feel like you have come home! With the eclectic style to the attention to detail, you will constantly be surprised in this home. The master is in the back of the home with a lovely master bath and amazing closet! You will love the split design of this home and the natural light that comes through! Built in cabinet in the front sitting room allow for ample storage and great decor. Wonderful tile flooring and carpet throughout the home and a wonderful open air patio area. The backyard is something special! With gardens ready for yearly planting and the quiet atmosphere, you will look forward to drinking your morning coffee. The kitchen comes equipped with an electric cooktop and oven, cabinets that come to the counter so you can hide those unsightly appliances, and great counterspace! Eat in breakfast area and a utility room off the back. You will not be disappointed with this home in highly sought after Pecan Ridge.
Location
State TX
County Dallas
Direction From Freeport Pkwy. immediately turn left onto W Sandy Lake Rd. Keep strait to get onto N Coppell Rd. Road name changes to W Sandy Lake Rd, then to E Sandy Lake Rd. Turn LEFT onto Trailwood Lane the home sits in the middle of the block to your left.
Rooms
Dining Room 2
Interior
Interior Features Built-in Features, Cable TV Available, Eat-in Kitchen, High Speed Internet Available, Pantry, Tile Counters, Walk-In Closet(s)
Heating Fireplace(s)
Cooling Ceiling Fan(s), Central Air, Electric
Flooring Carpet, Ceramic Tile
Fireplaces Number 1
Fireplaces Type Brick, Gas Starter, Raised Hearth, Wood Burning
Appliance Dishwasher, Electric Cooktop, Electric Oven, Microwave, Plumbed for Ice Maker, Refrigerator
Heat Source Fireplace(s)
Exterior
Exterior Feature Garden(s), Private Yard
Garage Spaces 2.0
Fence Back Yard, Privacy, Wood
Utilities Available Cable Available, City Sewer, City Water, Concrete, Curbs, Electricity Available, Electricity Connected, Individual Water Meter, Phone Available, Sidewalk
Roof Type Composition
Garage Yes
Building
Lot Description Few Trees, Interior Lot, Landscaped, Sprinkler System, Subdivision
Story One
Foundation Slab
Structure Type Brick
Schools
School District Coppell Isd
Others
Ownership On record
Acceptable Financing Cash, Conventional, FHA, VA Loan
Listing Terms Cash, Conventional, FHA, VA Loan
Financing Cash
Special Listing Condition Survey Available, Verify Tax Exemptions
Read Less Info
Want to know what your home might be worth? Contact us for a FREE valuation!

Our team is ready to help you sell your home for the highest possible price ASAP

©2025 North Texas Real Estate Information Systems.
Bought with Travis Plumb • eXp Realty LLC






