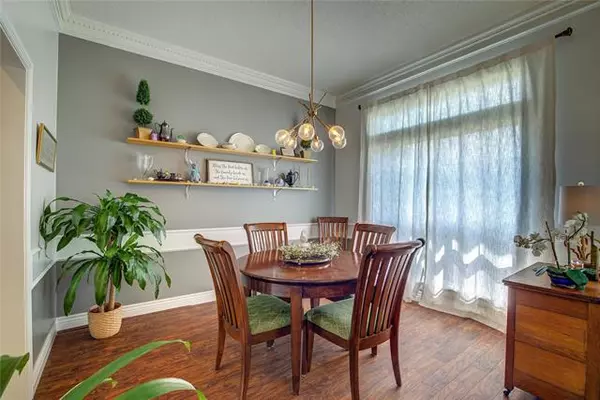$449,900
For more information regarding the value of a property, please contact us for a free consultation.
4 Beds
3 Baths
2,711 SqFt
SOLD DATE : 05/04/2022
Key Details
Property Type Single Family Home
Sub Type Single Family Residence
Listing Status Sold
Purchase Type For Sale
Square Footage 2,711 sqft
Price per Sqft $165
Subdivision Green Acres
MLS Listing ID 20024097
Sold Date 05/04/22
Style Traditional
Bedrooms 4
Full Baths 3
HOA Y/N None
Year Built 1994
Lot Size 0.273 Acres
Acres 0.273
Property Description
One of a kind, meticulously maintained brick home with 4 bedrooms, 3 baths and a 2 car garage located in the popular Green Acres Addition. Offering a spacious and open floor plan with formal dining, large family room with a wood burning fireplace, updated stainless appliances, a large walk in pantry and a breakfast bar and a serene sunlit view from the breakfast area of the outdoor pool. Large master suite with vaulted beam ceiling, his and her walk in closets, dual sinks, updated tile shower, garden tub and a linen closet. Split floor plan, custom moulding, tall ceilings, jack and jill bath, large walk in closets and buit-ins throughout the home. Host family or friends and enjoy the sounds of summer splashing from the inground Gunite pool with a slide, diving board and a sundeck. A covered patio for morning coffee or quiet time and additional concrete pad for parking or kids play area, wooden deck, extra garage storage and mature landscaping. Hard to find, one of a kind!!!
Location
State TX
County Hopkins
Direction GPS 1512 Ryan Road
Rooms
Dining Room 2
Interior
Interior Features Cable TV Available, Cathedral Ceiling(s), Decorative Lighting, High Speed Internet Available, Pantry, Vaulted Ceiling(s)
Heating Central, Electric, Fireplace(s)
Cooling Ceiling Fan(s), Central Air
Flooring Carpet, Ceramic Tile, Laminate
Fireplaces Number 1
Fireplaces Type Family Room, Glass Doors, Living Room, Wood Burning
Appliance Dishwasher, Disposal, Electric Cooktop, Microwave, Double Oven, Plumbed for Ice Maker
Heat Source Central, Electric, Fireplace(s)
Laundry Electric Dryer Hookup, Full Size W/D Area, Washer Hookup
Exterior
Exterior Feature Covered Patio/Porch
Garage Spaces 2.0
Fence Wood
Pool Gunite, In Ground
Utilities Available All Weather Road, Cable Available, City Sewer, City Water
Roof Type Composition
Parking Type 2-Car Single Doors, Additional Parking, Concrete, Driveway, Garage Door Opener, Parking Pad
Garage Yes
Private Pool 1
Building
Lot Description Interior Lot
Story One
Foundation Slab
Structure Type Brick
Schools
School District Sulphur Springs Isd
Others
Ownership McFadden
Acceptable Financing Cash, Conventional
Listing Terms Cash, Conventional
Financing Conventional
Read Less Info
Want to know what your home might be worth? Contact us for a FREE valuation!

Our team is ready to help you sell your home for the highest possible price ASAP

©2024 North Texas Real Estate Information Systems.
Bought with Darla Reed • Coldwell Banker Watson Company







