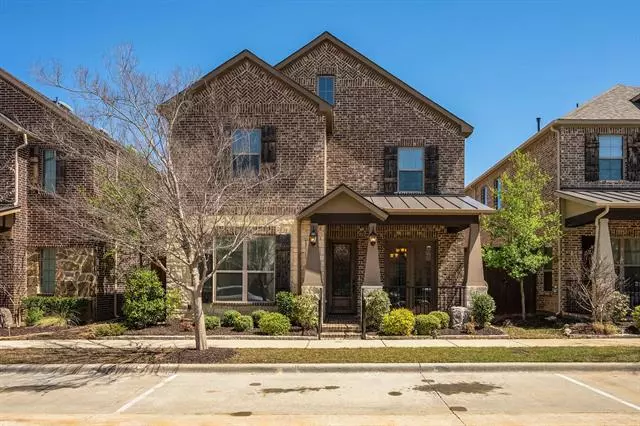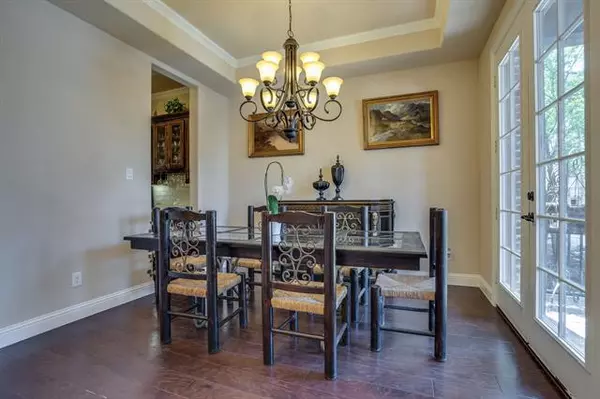$679,000
For more information regarding the value of a property, please contact us for a free consultation.
3 Beds
4 Baths
2,720 SqFt
SOLD DATE : 05/16/2022
Key Details
Property Type Single Family Home
Sub Type Single Family Residence
Listing Status Sold
Purchase Type For Sale
Square Footage 2,720 sqft
Price per Sqft $249
Subdivision The River Walk At Central Park
MLS Listing ID 20012124
Sold Date 05/16/22
Style Traditional
Bedrooms 3
Full Baths 3
Half Baths 1
HOA Fees $133/ann
HOA Y/N Mandatory
Year Built 2017
Annual Tax Amount $8,661
Lot Size 4,530 Sqft
Acres 0.104
Property Description
Don't wait for new when you can move in now! This ideal floorplan allows you to stir up dinner while entertaining with ease. Expansive ceilings, gorgeous windows with owners retreat on 1st floor plus study & 2 bedrooms up. This lock and leave lifestyle gives you flexibility, shopping and restaurants closeby, convenient walking trails and more. Gated driveway closes your private oasis from the world. Enjoy warm TX nights on the covered patio, or movie night in the spacious upstairs gameroom. One bed up w ensuite bath is perfect for guests. Study could easily be 4th bedroom. Hardwoods. Gorgeous french doors open to the front for cool evenings on the porch. Enjoy a leisurely walk along the river or fun at any number of restaurants in the area. Your very own generator. LISD schools. Hospital and healthcare close. And so much more. You won't want to miss this one!
Location
State TX
County Denton
Community Curbs, Greenbelt, Jogging Path/Bike Path, Playground, Sidewalks
Direction From Cross Timbers turn north on Morris, left on 7th Avenue. Road will turn left and become Broadway. Home is on the left.
Rooms
Dining Room 2
Interior
Interior Features Cable TV Available, Chandelier, Decorative Lighting, Flat Screen Wiring, Granite Counters, High Speed Internet Available, Kitchen Island, Pantry, Vaulted Ceiling(s), Walk-In Closet(s)
Heating Natural Gas
Cooling Electric
Flooring Carpet, Ceramic Tile, Hardwood
Fireplaces Number 1
Fireplaces Type Gas, Gas Logs, Glass Doors
Equipment Generator
Appliance Built-in Gas Range, Dishwasher, Disposal, Electric Oven, Microwave, Plumbed For Gas in Kitchen
Heat Source Natural Gas
Laundry Full Size W/D Area, Washer Hookup
Exterior
Exterior Feature Covered Patio/Porch, Rain Gutters, Private Yard
Garage Spaces 2.0
Fence Wood
Community Features Curbs, Greenbelt, Jogging Path/Bike Path, Playground, Sidewalks
Utilities Available City Sewer, City Water, Curbs, Sidewalk, Underground Utilities
Roof Type Composition
Garage Yes
Building
Lot Description Interior Lot, Landscaped, Sprinkler System, Subdivision
Story Two
Foundation Slab
Structure Type Brick
Schools
School District Lewisville Isd
Others
Ownership See Agent
Acceptable Financing Cash, Conventional, VA Loan
Listing Terms Cash, Conventional, VA Loan
Financing Conventional
Read Less Info
Want to know what your home might be worth? Contact us for a FREE valuation!

Our team is ready to help you sell your home for the highest possible price ASAP

©2025 North Texas Real Estate Information Systems.
Bought with Sudhir Vemu • Beam Real Estate, LLC






