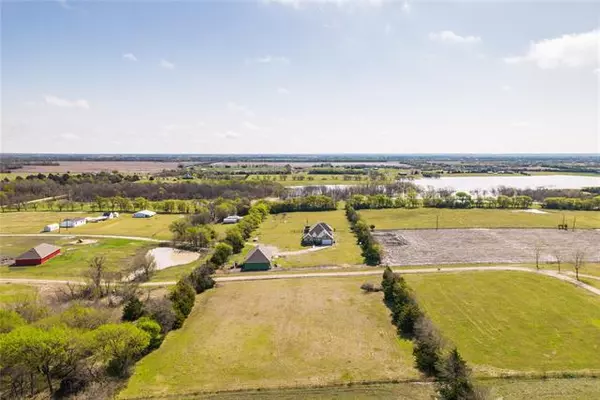$950,000
For more information regarding the value of a property, please contact us for a free consultation.
4 Beds
4 Baths
4,077 SqFt
SOLD DATE : 05/18/2022
Key Details
Property Type Single Family Home
Sub Type Single Family Residence
Listing Status Sold
Purchase Type For Sale
Square Footage 4,077 sqft
Price per Sqft $233
Subdivision James Jackson Survey
MLS Listing ID 20020927
Sold Date 05/18/22
Bedrooms 4
Full Baths 4
HOA Y/N None
Year Built 2020
Annual Tax Amount $7,899
Lot Size 8.876 Acres
Acres 8.876
Property Description
Stunning 4 bed 4 bath custom built home on almost 9 acres with a pond. Gorgeous hand scraped hard wood floors in hallways, dining, living room, & master. Open layout with high ceilings. Beautiful spacious kitchen with custom cabinets, SS appliances, marble countertops, huge island, & large breakfast nook. Massive owners' suite with sitting area in bedroom, separate vanities in bathroom, jetted tub, large shower, & enormous walk in closet. 2 guest bedrooms downstairs with 2 full baths, as well as a bedroom, full bath, huge game room & media room upstairs. Large covered patio as well as a barn with water & electricity. Beautiful countryside only 10 minutes from US 75 for an easy commute. This home has it all- a must see!
Location
State TX
County Collin
Direction Heading North on US 75, take exit 44 for TX 121 N toward Bonham. Continue straight to stay on TX121 N. Slight right onto W FM 545E Melissa Rd. Turn right onto Old Valdasta Rd. Continue straight onto Co Rd 500. Turn left onto Co Rd 502. Home will be on the right.
Rooms
Dining Room 2
Interior
Interior Features Built-in Features, Cable TV Available, Decorative Lighting, Eat-in Kitchen, Granite Counters, High Speed Internet Available, Kitchen Island, Natural Woodwork, Open Floorplan, Pantry, Vaulted Ceiling(s), Walk-In Closet(s)
Heating Central, Electric
Cooling Ceiling Fan(s), Central Air, Electric
Flooring Carpet, Ceramic Tile, Hardwood
Fireplaces Number 1
Fireplaces Type Gas Logs, Living Room
Appliance Dishwasher, Disposal, Electric Oven, Gas Cooktop, Gas Water Heater, Microwave, Refrigerator, Vented Exhaust Fan
Heat Source Central, Electric
Laundry Electric Dryer Hookup, Utility Room, Full Size W/D Area, Washer Hookup, On Site
Exterior
Exterior Feature Covered Patio/Porch, Rain Gutters, Lighting, Stable/Barn
Garage Spaces 2.0
Fence Barbed Wire, Fenced
Utilities Available Co-op Water, Propane, Septic
Roof Type Composition
Parking Type 2-Car Single Doors, Driveway, Garage, Garage Door Opener, Garage Faces Front, Lighted
Garage Yes
Building
Lot Description Acreage, Tank/ Pond
Story Two
Foundation Slab
Structure Type Brick,Rock/Stone,Stucco
Schools
School District Blue Ridge Isd
Others
Restrictions No Known Restriction(s)
Ownership See Tax
Acceptable Financing Cash, Conventional, FHA, VA Loan
Listing Terms Cash, Conventional, FHA, VA Loan
Financing Cash
Special Listing Condition Aerial Photo
Read Less Info
Want to know what your home might be worth? Contact us for a FREE valuation!

Our team is ready to help you sell your home for the highest possible price ASAP

©2024 North Texas Real Estate Information Systems.
Bought with Brenda Bean • EXP REALTY







