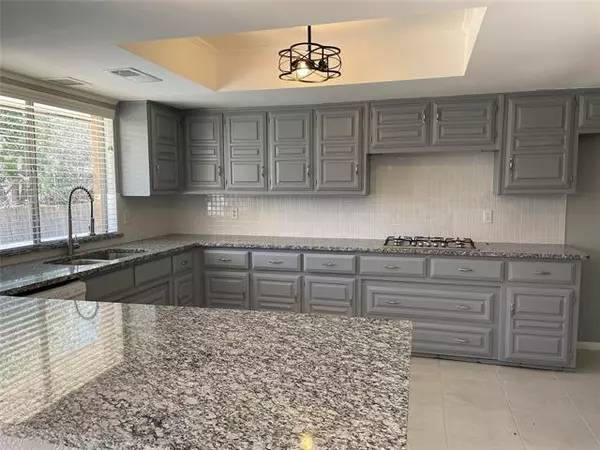$435,000
For more information regarding the value of a property, please contact us for a free consultation.
4 Beds
4 Baths
3,288 SqFt
SOLD DATE : 05/18/2022
Key Details
Property Type Single Family Home
Sub Type Single Family Residence
Listing Status Sold
Purchase Type For Sale
Square Footage 3,288 sqft
Price per Sqft $132
Subdivision Greene
MLS Listing ID 14748367
Sold Date 05/18/22
Bedrooms 4
Full Baths 3
Half Baths 1
HOA Fees $100/mo
HOA Y/N Mandatory
Total Fin. Sqft 2778
Year Built 1975
Annual Tax Amount $5,657
Lot Size 8,755 Sqft
Acres 0.201
Property Description
This gorgeous remodel will WOW any buyer! No popcorn ceilings in this home! All new paint, flooring, granite counters, lighting fixtures, ceiling fans and so much more! Don't wait - come and see how this home sparkles and shines. New vinyl plank flooring in living and bedrooms - Freshly painted cabinets and fixtures accent the beautiful and bright updated kitchen that is perfect for entertaining. You have to see this one to appreciate the attention to detail. Master is downstairs with huge master bath completely remodeled. Hall bath downstairs for your guests. Three bedrooms upstairs with 2 full baths and tons of closet space. Huge bedroom sized utility room. Bonus office space upstairs and large walk-in closet for extra storage. This home has room to grow. Property backs up to greenbelt with mature trees. Swimming pool, tennis courts, playground, clubhouse and walking trails! Large treed backyard with wood privacy fence. Enjoy all of the amenities in this lovely subdivision.
Location
State TX
County Dallas
Community Club House, Community Pool, Curbs, Jogging Path/Bike Path, Playground, Sidewalks, Tennis Court(S)
Direction Located in The Green Subdivision near intersection of Wheatland Road & Clark Road.
Rooms
Dining Room 1
Interior
Interior Features Decorative Lighting, Dry Bar, Granite Counters, Walk-In Closet(s)
Heating Central, Natural Gas
Cooling Central Air, Electric
Flooring Ceramic Tile, Luxury Vinyl Plank
Fireplaces Number 1
Fireplaces Type Family Room, Gas Logs
Appliance Dishwasher, Disposal, Electric Oven, Gas Cooktop
Heat Source Central, Natural Gas
Laundry Utility Room
Exterior
Exterior Feature Covered Patio/Porch
Garage Spaces 2.0
Fence Wood
Community Features Club House, Community Pool, Curbs, Jogging Path/Bike Path, Playground, Sidewalks, Tennis Court(s)
Utilities Available City Sewer, City Water
Roof Type Composition
Parking Type 2-Car Single Doors, Garage, Garage Faces Front
Garage Yes
Building
Lot Description Adjacent to Greenbelt, Cul-De-Sac
Story Two
Foundation Slab
Structure Type Brick,Siding
Schools
School District Duncanville Isd
Others
Ownership Bintsabha Investments, LLC.
Financing FHA
Read Less Info
Want to know what your home might be worth? Contact us for a FREE valuation!

Our team is ready to help you sell your home for the highest possible price ASAP

©2024 North Texas Real Estate Information Systems.
Bought with Mallane Scott • Lanee Scott Realtors, LLC







