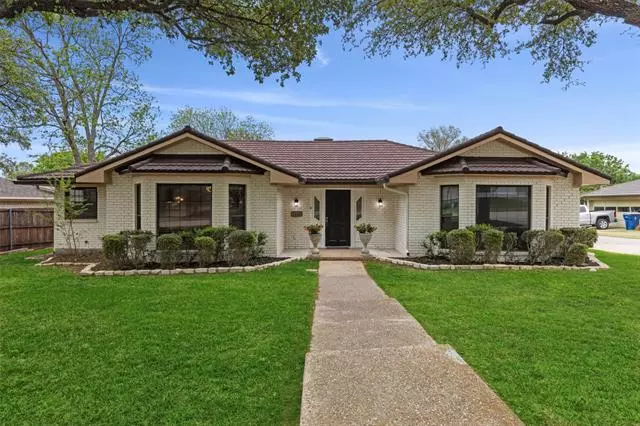$395,000
For more information regarding the value of a property, please contact us for a free consultation.
3 Beds
3 Baths
2,591 SqFt
SOLD DATE : 05/20/2022
Key Details
Property Type Single Family Home
Sub Type Single Family Residence
Listing Status Sold
Purchase Type For Sale
Square Footage 2,591 sqft
Price per Sqft $152
Subdivision Club Hill Estates
MLS Listing ID 20014583
Sold Date 05/20/22
Style Traditional
Bedrooms 3
Full Baths 3
HOA Y/N None
Year Built 1975
Annual Tax Amount $6,588
Lot Size 0.276 Acres
Acres 0.276
Property Description
Beautifully remodeled Classic Modern home in Club Hill Estates. New Pergola and beautiful Patio overlooking Merrimac creek and green space, just a short walk from community lake and parks. Step into the open concept Foyer and LR with wood beamed ceilings, built-in shelving and Dry bar. Large DR with stunning domed ceiling, classic molding and exquisite dimmable Chandelier. Lux remodeled kitchen, granite counters, newly installed SS appliances, and breakfast area. Oversized Master and Ensuite, huge walk-in Shower, his-hers Vanities and closets. Second Jr. Suite with oversized remodeled bath. A 3rd bedroom with private garage entry and remodeled Full Bath; see Adjacent 2nd garage entry. New floors and carpeting. Foundation repair previous owner; Transferrable Warranty. Buyer must get Survey. See Upgrades Docs: Tile Roof 2020, new Blinds, all Exterior Paint, Lighting, Landscaping. 15 minutes to downtown Dallas. Buyer to verify all information. Please remove shoes if wet outside.
Location
State TX
County Dallas
Direction Head east on PGBT, exit onto Firewheel Parkway, south on E Centerville Road, left onto Merrimac Trail.
Rooms
Dining Room 1
Interior
Interior Features Cable TV Available, Decorative Lighting, Dry Bar, Flat Screen Wiring, High Speed Internet Available, Wainscoting
Heating Central, Natural Gas
Cooling Electric
Flooring Bamboo, Carpet, Tile
Fireplaces Number 1
Fireplaces Type Gas Starter
Appliance Commercial Grade Vent, Dishwasher, Disposal, Electric Cooktop, Electric Oven, Microwave
Heat Source Central, Natural Gas
Exterior
Exterior Feature Covered Deck, Covered Patio/Porch
Garage Spaces 2.0
Fence None
Utilities Available City Sewer, City Water
Roof Type Slate,Tile
Garage Yes
Building
Lot Description Acreage, Adjacent to Greenbelt, Interior Lot, Landscaped, Lrg. Backyard Grass, Subdivision
Story One
Foundation Slab
Structure Type Brick
Schools
School District Garland Isd
Others
Acceptable Financing Cash, Conventional
Listing Terms Cash, Conventional
Financing Conventional
Special Listing Condition Verify Tax Exemptions
Read Less Info
Want to know what your home might be worth? Contact us for a FREE valuation!

Our team is ready to help you sell your home for the highest possible price ASAP

©2025 North Texas Real Estate Information Systems.
Bought with Tess Turner • RE/MAX DFW Associates






