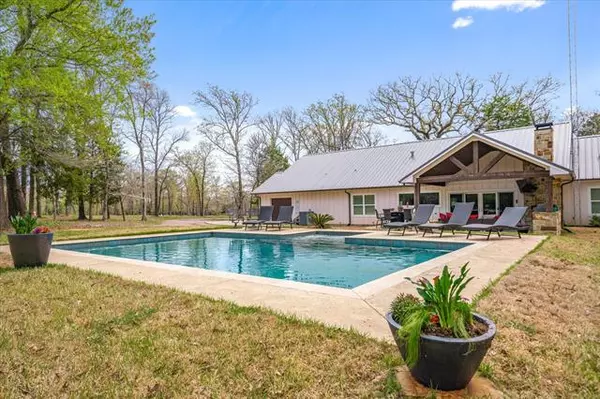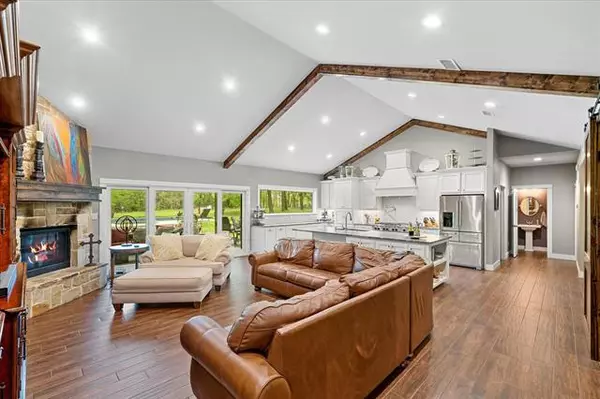$750,000
For more information regarding the value of a property, please contact us for a free consultation.
3 Beds
3 Baths
2,534 SqFt
SOLD DATE : 05/26/2022
Key Details
Property Type Single Family Home
Sub Type Single Family Residence
Listing Status Sold
Purchase Type For Sale
Square Footage 2,534 sqft
Price per Sqft $295
Subdivision Oakwood Trails Sub
MLS Listing ID 20027998
Sold Date 05/26/22
Style Modern Farmhouse
Bedrooms 3
Full Baths 2
Half Baths 1
HOA Y/N None
Year Built 2017
Annual Tax Amount $7,297
Lot Size 6.950 Acres
Acres 6.95
Property Description
Custom built home on 7 acres in CISD. From the time you pull up the tree lined drive and walk up the stone walkway to the front steps of this 3b2.5b 2536 sqft Farmhouse tucked in the trees, you will know you have found the one! Open the front door and your eyes will be immediately drawn through the dining and kitchen and out the expansive windows across the back of the home. The open and split floorplan flows nicely and allows for great entertaining indoors or out. Gas fireplace inside and wood burning with gas starter on the back patio will keep you warm on those cool evenings of spring. Great outdoor entertaining space and in ground pool is sure to make a splash for the upcoming summer. Master bedroom with large ensuite bath and walk in closet on one end of the home and 2 additional bedrooms with shared bath and large closets on the other. Additional family room or office off the main living area, guest bath and large utility or mudroom with extra storage. Bonus saferoom as well!
Location
State TX
County Van Zandt
Direction From downtown Canton, at Hwy 64 and Hwy 19, take Hwy 64 or E Dallas St west approx 1/2 mile to Old Kaufman Rd. Take a left and travel for 1.6 miles to VZCR 2103 on the right. Property is down on the left, SIY.
Rooms
Dining Room 2
Interior
Interior Features Decorative Lighting, Double Vanity, Eat-in Kitchen, Granite Counters, High Speed Internet Available, Kitchen Island, Open Floorplan, Vaulted Ceiling(s), Walk-In Closet(s)
Heating Central
Cooling Ceiling Fan(s), Central Air
Flooring Tile
Fireplaces Number 2
Fireplaces Type Gas Logs, Gas Starter, Wood Burning
Appliance Dishwasher, Electric Range, Gas Cooktop, Gas Water Heater, Tankless Water Heater
Heat Source Central
Laundry Electric Dryer Hookup, In Hall, Utility Room, Full Size W/D Area, Washer Hookup
Exterior
Exterior Feature Covered Patio/Porch, Rain Gutters, Private Yard
Garage Spaces 4.0
Fence None
Pool Gunite, In Ground, Outdoor Pool, Pump, Sport, Other
Utilities Available Aerobic Septic, Concrete, Outside City Limits, Well
Roof Type Metal
Parking Type 2-Car Single Doors, Additional Parking, Circular Driveway, Garage Door Opener, Garage Faces Side, Golf Cart Garage, Inside Entrance
Garage Yes
Private Pool 1
Building
Lot Description Acreage, Lrg. Backyard Grass, Many Trees, Subdivision
Story One
Foundation Slab
Structure Type Board & Batten Siding,Fiber Cement
Schools
School District Canton Isd
Others
Restrictions Deed
Ownership Rose
Acceptable Financing Cash, Conventional
Listing Terms Cash, Conventional
Financing VA
Special Listing Condition Deed Restrictions
Read Less Info
Want to know what your home might be worth? Contact us for a FREE valuation!

Our team is ready to help you sell your home for the highest possible price ASAP

©2024 North Texas Real Estate Information Systems.
Bought with Sherry Adams • REAL T TEAM







