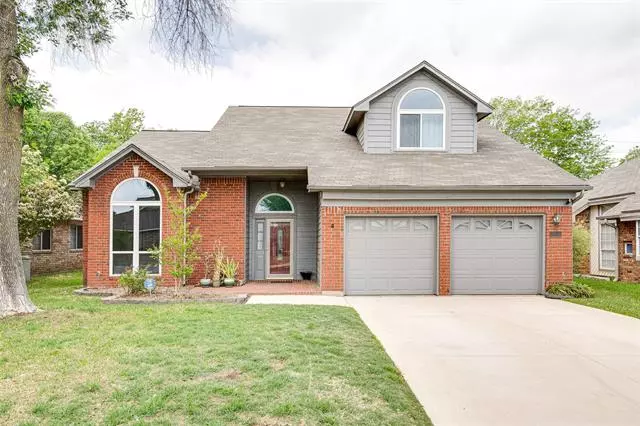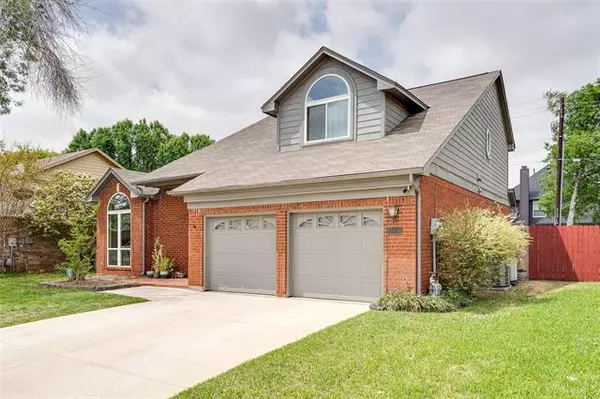$420,000
For more information regarding the value of a property, please contact us for a free consultation.
4 Beds
3 Baths
2,242 SqFt
SOLD DATE : 06/02/2022
Key Details
Property Type Single Family Home
Sub Type Single Family Residence
Listing Status Sold
Purchase Type For Sale
Square Footage 2,242 sqft
Price per Sqft $187
Subdivision Indian Oaks Add Sec 3
MLS Listing ID 20038342
Sold Date 06/02/22
Style Traditional
Bedrooms 4
Full Baths 2
Half Baths 1
HOA Y/N None
Year Built 1986
Annual Tax Amount $6,303
Lot Size 6,141 Sqft
Acres 0.141
Property Description
Beautiful 4 bedroom, 2.5 bath home nestled in the Indian Oaks subdivision. This spacious open floor plan offers vaulted ceilings, tons of natural light and is perfect for entertaining. The family chef will love cooking in the large eat in kitchen boasting granite countertops, an island with prep sink, double oven and built in desk. Relax in the Primary bedroom with ensuite complete with double sinks, garden tub, separate shower and great closet space. Secondary bedrooms share the guest bath and upstairs is a loft or landing space that could be a perfect study nook. Enjoy reading your favorite book or sipping your favorite beverage out back in the private backyard, plenty of space to garden or barbecue.
Location
State TX
County Denton
Direction From 3040 and Old Orchard Lane, Go North on Old Orchard Lane, Take a right on Settlers Way, Take a Left on Frontier Trail, Home will be on the Left
Rooms
Dining Room 2
Interior
Interior Features Cable TV Available, High Speed Internet Available
Heating Fireplace(s), Natural Gas
Cooling Ceiling Fan(s), Central Air, Electric
Flooring Carpet
Fireplaces Number 1
Fireplaces Type Gas Logs
Appliance Dishwasher, Disposal, Electric Cooktop, Microwave, Double Oven
Heat Source Fireplace(s), Natural Gas
Laundry Full Size W/D Area, Washer Hookup
Exterior
Exterior Feature Covered Patio/Porch, Rain Gutters
Garage Spaces 2.0
Fence Wood
Utilities Available City Sewer, City Water, Underground Utilities
Roof Type Composition
Parking Type Garage
Garage Yes
Building
Lot Description Interior Lot, Landscaped, Subdivision
Story Two
Foundation Slab
Structure Type Brick,Siding
Schools
School District Lewisville Isd
Others
Ownership See Tax Records
Acceptable Financing Cash, Conventional, FHA, VA Loan
Listing Terms Cash, Conventional, FHA, VA Loan
Financing Conventional
Read Less Info
Want to know what your home might be worth? Contact us for a FREE valuation!

Our team is ready to help you sell your home for the highest possible price ASAP

©2024 North Texas Real Estate Information Systems.
Bought with Shwe Sang • Fathom Realty, LLC







