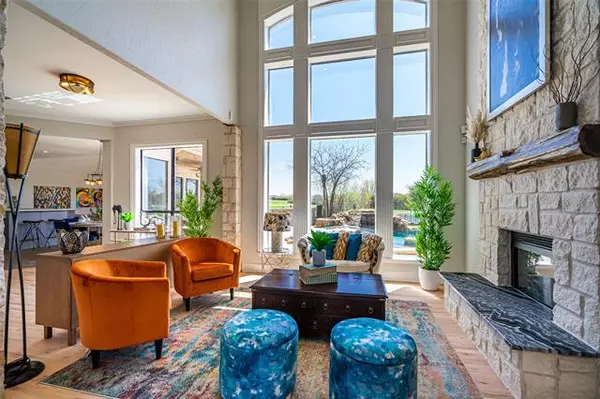$1,500,000
For more information regarding the value of a property, please contact us for a free consultation.
5 Beds
5 Baths
4,507 SqFt
SOLD DATE : 06/09/2022
Key Details
Property Type Single Family Home
Sub Type Single Family Residence
Listing Status Sold
Purchase Type For Sale
Square Footage 4,507 sqft
Price per Sqft $332
Subdivision Morgan Lake Estates Ph One
MLS Listing ID 20027845
Sold Date 06/09/22
Style Contemporary/Modern,Mid-Century Modern,Traditional,Other
Bedrooms 5
Full Baths 4
Half Baths 1
HOA Fees $22/ann
HOA Y/N Mandatory
Year Built 2000
Annual Tax Amount $19,946
Lot Size 2.260 Acres
Acres 2.26
Property Description
EXTRA, EXTRA, READ ALL ABOUT IT, welcome to this stunning Celina 5 bed, 5 bath, 5 car garage on 2.2 acres of dreamy landscape & private pond. Relax in the water in the sparkling pool & spa or nestle under the covered back patio. This treasure of a home has been stunningly remodeled to include quartz countertops, glistening backsplash & black SS appliances in the kitchen, bathrooms have been equipped w frameless glass showers & marble countertops & electric tile work, hardwood floors throughout the home, outside of the wet areas, which have oversized tile or stained stamped concrete, unique & gorgeous light fixtures adorn the space adding to its incredible style & decor. Incredible gameroom & bar area, which was previously the 5th bedroom, is perfect for entertaining. When you dont think it can get any better, there is a bonus room perfect for a media room or teenage retreat or man cave. Whatever you can dream, this home can accommodate & the location is the icing on the cake.
Location
State TX
County Collin
Direction From Frisco,go North on Dallas Tollway, exit 380, turn right, turn left on Preston Rd, turn right on Settlers Ridge, House is first home on the right.See GPS
Rooms
Dining Room 2
Interior
Interior Features Cable TV Available, Chandelier, Decorative Lighting, Double Vanity, Eat-in Kitchen, High Speed Internet Available, Kitchen Island, Open Floorplan, Vaulted Ceiling(s), Walk-In Closet(s)
Heating Central, Propane
Cooling Ceiling Fan(s), Central Air
Flooring Ceramic Tile, Hardwood, Stone
Fireplaces Number 2
Fireplaces Type Decorative, Electric, Gas, Gas Starter, Living Room, Propane
Appliance Built-in Gas Range, Dishwasher, Disposal, Electric Oven, Gas Cooktop, Microwave, Double Oven
Heat Source Central, Propane
Laundry Electric Dryer Hookup, Gas Dryer Hookup, Utility Room, Full Size W/D Area, Washer Hookup
Exterior
Exterior Feature Covered Patio/Porch, Fire Pit, Rain Gutters, Lighting
Garage Spaces 5.0
Fence Wrought Iron
Pool Diving Board, Fenced, Heated, In Ground, Pool/Spa Combo, Private, Water Feature, Waterfall
Utilities Available Aerobic Septic, Cable Available, City Water, Concrete, Electricity Connected, Individual Water Meter, Propane
Roof Type Composition
Parking Type 2-Car Double Doors, Additional Parking, Epoxy Flooring, Garage, Garage Door Opener, Oversized
Garage Yes
Private Pool 1
Building
Lot Description Acreage, Corner Lot, Few Trees, Landscaped, Lrg. Backyard Grass, Sprinkler System, Subdivision, Tank/ Pond
Story Two
Foundation Slab
Structure Type Brick,Rock/Stone
Schools
School District Celina Isd
Others
Acceptable Financing 1031 Exchange, Cash, Contact Agent, Conventional, FHA, VA Loan
Listing Terms 1031 Exchange, Cash, Contact Agent, Conventional, FHA, VA Loan
Financing Conventional
Special Listing Condition Owner/ Agent
Read Less Info
Want to know what your home might be worth? Contact us for a FREE valuation!

Our team is ready to help you sell your home for the highest possible price ASAP

©2024 North Texas Real Estate Information Systems.
Bought with Curtis Damour • Angela Katai







