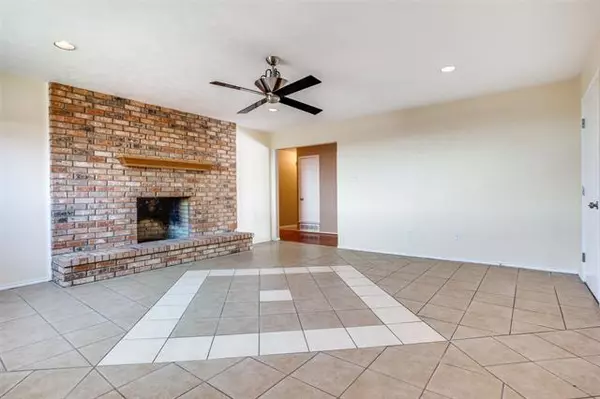$350,000
For more information regarding the value of a property, please contact us for a free consultation.
3 Beds
2 Baths
1,634 SqFt
SOLD DATE : 06/17/2022
Key Details
Property Type Single Family Home
Sub Type Single Family Residence
Listing Status Sold
Purchase Type For Sale
Square Footage 1,634 sqft
Price per Sqft $214
Subdivision Spring Ridge 01
MLS Listing ID 20056565
Sold Date 06/17/22
Bedrooms 3
Full Baths 2
HOA Y/N None
Year Built 1972
Annual Tax Amount $6,052
Lot Size 8,058 Sqft
Acres 0.185
Lot Dimensions 70 X 115
Property Description
Let's Go Swimming!! Enjoy this cute 3-2-2 w Pool.. Features Updated Kitchen ..Silestone Quartz Counters, Kitchen Aid Dishwasher & Gas Cooktop, Breakfast Bar, Lots of Cabinets & Under counter LED lighting. Master Bedroom is split from others, bath has been remodeled w beautiful tiles, shower, plumb fix and plumb sys under master bath replaced too. Large 2nd Living area has WBFP and tile flooring. ..No carpet here. All bedrooms have laminate floors and WIC and some windows have been replaced. Nice HEATED POOL w slide and covered Patio Perfect for Summer Fun. X Large side yard on the West side of house. Garage is deep has workbench & insulated door. One Guard Res Service Warranty in place through July 2022. Agents see Additional info in Transaction Desk. Berkner Park, HS & Elem School just down the street! Shopping Center, Restaurants & other Businesses within 1.5 mi radius. Plus Duck Creek Golf Club & Huffines Park and Recreational Center Nearby.
Location
State TX
County Dallas
Direction From 75 go East on Belt Line Rd, pas Plano Rd to Spring Creek turn Rt (South) Left onto Trailrigde, House on Right.
Rooms
Dining Room 1
Interior
Interior Features Cable TV Available, Open Floorplan, Walk-In Closet(s)
Heating Natural Gas
Cooling Ceiling Fan(s), Central Air, Electric
Flooring Ceramic Tile, Laminate
Fireplaces Number 1
Fireplaces Type Wood Burning
Appliance Dishwasher, Disposal, Electric Oven, Electric Water Heater, Gas Cooktop, Microwave
Heat Source Natural Gas
Laundry Electric Dryer Hookup, Utility Room, Full Size W/D Area, Washer Hookup
Exterior
Garage Spaces 2.0
Pool Fiberglass, Heated, In Ground, Outdoor Pool
Utilities Available Alley, Cable Available, City Sewer, City Water, Concrete, Curbs, Electricity Available, Electricity Connected, Individual Gas Meter, Natural Gas Available, Phone Available, Sewer Available, Sidewalk, Underground Utilities
Roof Type Composition
Parking Type 2-Car Single Doors
Garage Yes
Private Pool 1
Building
Story One
Foundation Slab
Structure Type Brick,Vinyl Siding
Schools
School District Richardson Isd
Others
Restrictions Deed
Ownership See Agent
Acceptable Financing Cash, Conventional
Listing Terms Cash, Conventional
Financing Conventional
Read Less Info
Want to know what your home might be worth? Contact us for a FREE valuation!

Our team is ready to help you sell your home for the highest possible price ASAP

©2024 North Texas Real Estate Information Systems.
Bought with Syed Naqvi • Citiwide Alliance Realty







