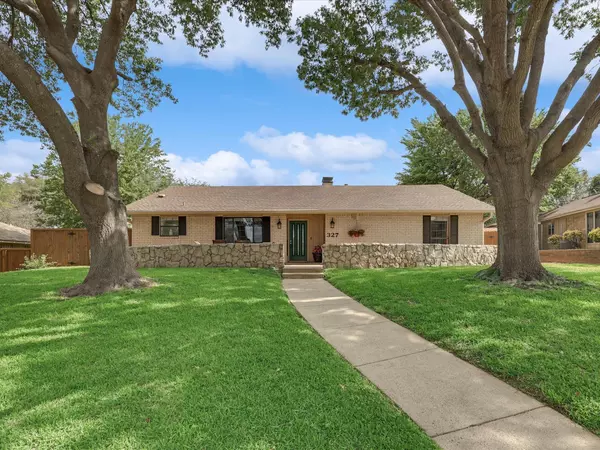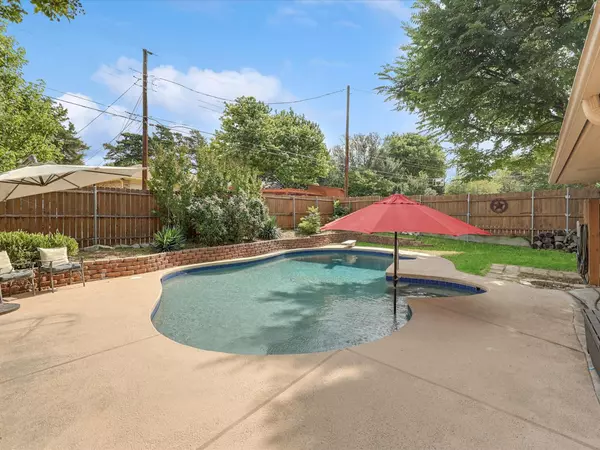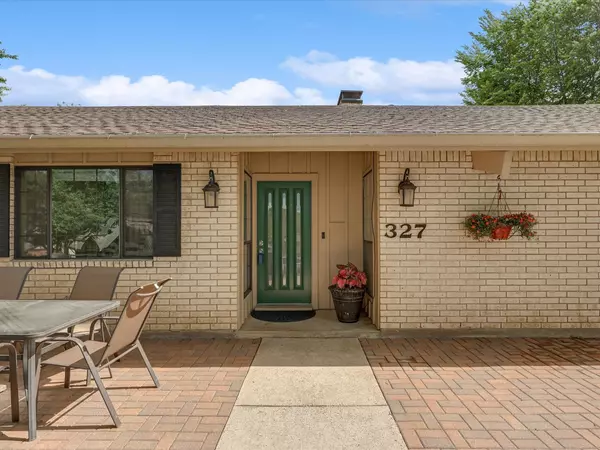$340,000
For more information regarding the value of a property, please contact us for a free consultation.
4 Beds
3 Baths
2,342 SqFt
SOLD DATE : 07/06/2022
Key Details
Property Type Single Family Home
Sub Type Single Family Residence
Listing Status Sold
Purchase Type For Sale
Square Footage 2,342 sqft
Price per Sqft $145
Subdivision Swan Ridge Estates
MLS Listing ID 20059043
Sold Date 07/06/22
Style Ranch
Bedrooms 4
Full Baths 2
Half Baths 1
HOA Y/N None
Year Built 1976
Annual Tax Amount $5,788
Lot Size 0.258 Acres
Acres 0.258
Property Description
Brick ranch ready for fun! Owner has invested over $59,000 in updates. This home features 2 living areas and 3 outside gathering spaces. The front yard with live oaks and shaded patio is ready for play or visiting with friends. The tile plank floors with updated gas fireplace create a solid place for kids and furry friends to play. Side yard features a new Pella sliding door leading to a safe and fenced play area. Large owners bedroom provide privacy with access to back patio. The kitchen features a double oven and looks into the front yard. The dining room is open to the living room. And then theres the backyard! Beautiful pool ready for fun and relaxation. Parking in rear of home. Dont miss this one before summers gone! See it today! MULTIPLE OFFERS RECEIVED! BEST AND FINAL BY 5 P.M. MONDAY, JUNE 6.
Location
State TX
County Dallas
Direction From Hwy 67 South. Take Danieldale Exit. Turn right on Danieldale Rd. Turn right on Larry Drive. Turn left on Swan Ridge Drive. Home is on the right.
Rooms
Dining Room 2
Interior
Interior Features Built-in Features, Cable TV Available, Chandelier, Eat-in Kitchen, Flat Screen Wiring, High Speed Internet Available, Open Floorplan, Walk-In Closet(s)
Heating Central, Fireplace(s), Natural Gas
Cooling Ceiling Fan(s), Central Air, Electric
Flooring Carpet, Ceramic Tile, Vinyl
Fireplaces Number 1
Fireplaces Type Gas, Gas Logs, Living Room, Stone
Appliance Dishwasher, Disposal, Electric Cooktop, Electric Oven, Microwave, Double Oven, Plumbed for Ice Maker
Heat Source Central, Fireplace(s), Natural Gas
Laundry Electric Dryer Hookup, In Hall, Full Size W/D Area, Washer Hookup
Exterior
Exterior Feature Covered Patio/Porch, Rain Gutters
Fence Back Yard, Wood
Pool Gunite, In Ground
Utilities Available Alley, Asphalt, Cable Available, City Sewer, City Water, Curbs, Electricity Connected, Individual Gas Meter, Individual Water Meter, Natural Gas Available, Sidewalk, Underground Utilities
Roof Type Composition
Parking Type Alley Access, Paved, Private
Garage No
Private Pool 1
Building
Lot Description Few Trees, Interior Lot, Landscaped
Story One
Foundation Slab
Structure Type Brick
Schools
School District Duncanville Isd
Others
Ownership Ebenge Umobong
Acceptable Financing Cash, Conventional, FHA, VA Loan
Listing Terms Cash, Conventional, FHA, VA Loan
Financing Conventional
Read Less Info
Want to know what your home might be worth? Contact us for a FREE valuation!

Our team is ready to help you sell your home for the highest possible price ASAP

©2024 North Texas Real Estate Information Systems.
Bought with Ryan Kirkpatrick • Compass RE Texas, LLC







