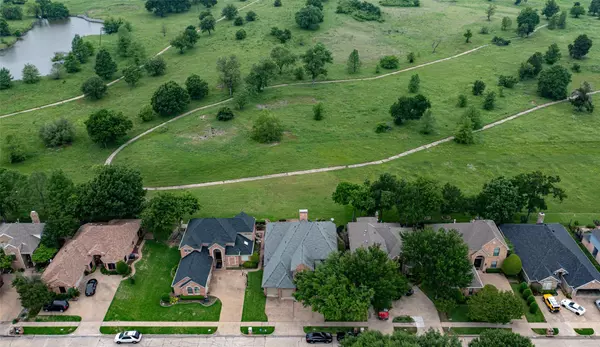$450,000
For more information regarding the value of a property, please contact us for a free consultation.
4 Beds
3 Baths
3,263 SqFt
SOLD DATE : 07/08/2022
Key Details
Property Type Single Family Home
Sub Type Single Family Residence
Listing Status Sold
Purchase Type For Sale
Square Footage 3,263 sqft
Price per Sqft $137
Subdivision Club Creek
MLS Listing ID 20044086
Sold Date 07/08/22
Bedrooms 4
Full Baths 2
Half Baths 1
HOA Fees $45/ann
HOA Y/N Mandatory
Year Built 1990
Annual Tax Amount $8,122
Lot Size 6,011 Sqft
Acres 0.138
Property Description
Custom home with great open views out back - 4th bdrm up was built as home office with built-ins across one wall, 2 generous closets plus a door to back deck. Private stairs from master suite leads to cat walk up & this bedroom or take main stairs in front to access. 2 add'l bdrms up with full bath. Large master suite dn with huge bath featuring separate tub & shower, dual vanities + great walk in closet. Nice open floor plan down with giant family room open to kitchen & breakfast. Small screened sunroom on back for outdoor enjoyment. Lovely custom neighborhood with rolling terrain. Several picnic areas in neighborhood including 2 great parks with trails, play grounds & small lake. Just down the street from Lake Ray Hubbard. Seller relocating out of state at end of June.
Location
State TX
County Dallas
Direction Broadway to Wynn Joyce to Club Creek to Bluffview or Centerville to Country Club Rd to Wynn Joyce to Club Creek Blvd to Bluffview
Rooms
Dining Room 2
Interior
Interior Features Cable TV Available, Decorative Lighting, Double Vanity, Flat Screen Wiring, Granite Counters, High Speed Internet Available, Multiple Staircases, Open Floorplan, Pantry, Vaulted Ceiling(s), Walk-In Closet(s)
Heating Central, Fireplace(s), Natural Gas, Zoned
Cooling Central Air, Electric, Zoned
Flooring Carpet, Hardwood, Tile
Fireplaces Number 1
Fireplaces Type Gas Logs
Appliance Dishwasher, Disposal, Electric Cooktop, Double Oven
Heat Source Central, Fireplace(s), Natural Gas, Zoned
Exterior
Garage Spaces 2.0
Utilities Available City Sewer, City Water, Concrete, Curbs, Sidewalk, Underground Utilities
Roof Type Composition
Garage Yes
Building
Story One and One Half
Foundation Slab
Structure Type Brick
Schools
School District Garland Isd
Others
Financing Conventional
Read Less Info
Want to know what your home might be worth? Contact us for a FREE valuation!

Our team is ready to help you sell your home for the highest possible price ASAP

©2025 North Texas Real Estate Information Systems.
Bought with Boo Reitz • EXIT REALTY ELITE






