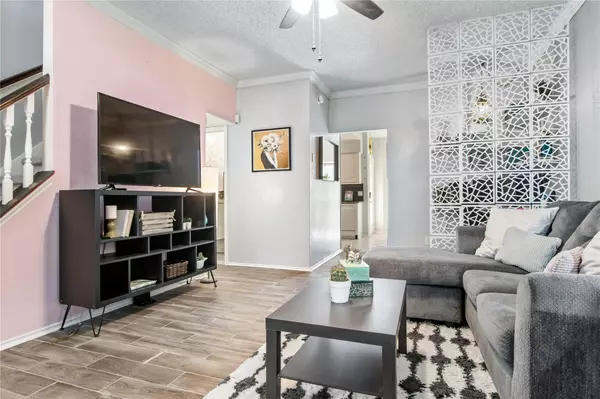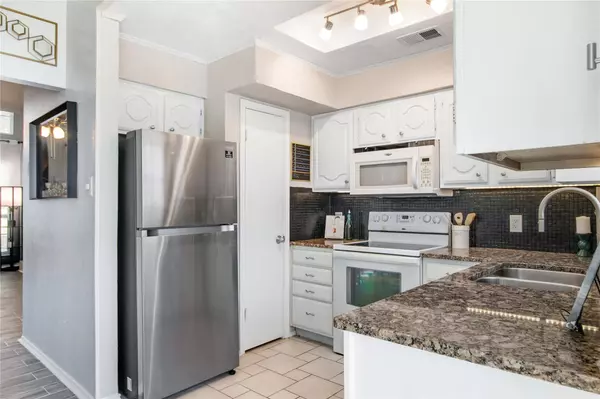$199,000
For more information regarding the value of a property, please contact us for a free consultation.
1 Bed
2 Baths
1,028 SqFt
SOLD DATE : 07/08/2022
Key Details
Property Type Condo
Sub Type Condominium
Listing Status Sold
Purchase Type For Sale
Square Footage 1,028 sqft
Price per Sqft $193
Subdivision Preston Lake Condos
MLS Listing ID 20060467
Sold Date 07/08/22
Style Traditional
Bedrooms 1
Full Baths 1
Half Baths 1
HOA Fees $291/mo
HOA Y/N Mandatory
Year Built 1982
Annual Tax Amount $4,475
Lot Size 10.058 Acres
Acres 10.058
Property Description
Two-story condo in a great location off Preston and Beltline! Living room has floor-to-ceiling windows, a wood-burning fireplace, and plenty of space for a home office. The eat-in kitchen has a great counter space with white cabinets and a bay window with lots of natural light. The upstairs owners suite includes a large walk-in closet and double sinks in the attached bathroom. The loft offers a flexible space that can be used as a study, playroom, home gym, etc. Many options! Easy-to-maintain backyard features a fenced-in patio with turf. The community has multiple pools, a pond, pet stations, many green spaces, and walking trails. *Offers are due by 5.29 at 3pm.
Location
State TX
County Dallas
Community Community Pool, Jogging Path/Bike Path, Perimeter Fencing, Sidewalks
Direction Follow signs to the back right of the complex for Building 25. There is open parking near carport #256. That sidewalk is directly in front of the walkway up to the front door. Please only park in the open parking, the carports are all reserved.
Rooms
Dining Room 1
Interior
Interior Features Cable TV Available, Decorative Lighting, Eat-in Kitchen, High Speed Internet Available, Loft, Pantry, Walk-In Closet(s)
Heating Electric
Cooling Ceiling Fan(s), Central Air, Electric
Flooring Carpet, Tile
Fireplaces Number 1
Fireplaces Type Living Room, Wood Burning
Appliance Dishwasher, Electric Range, Microwave
Heat Source Electric
Laundry Electric Dryer Hookup, In Kitchen, Full Size W/D Area, Stacked W/D Area, Washer Hookup
Exterior
Carport Spaces 1
Community Features Community Pool, Jogging Path/Bike Path, Perimeter Fencing, Sidewalks
Utilities Available Community Mailbox, Sidewalk
Roof Type Composition
Parking Type Carport, Kitchen Level, Open, Outside, Parking Lot
Garage No
Building
Story Two
Foundation Slab
Structure Type Brick,Siding
Schools
School District Dallas Isd
Others
Ownership See Taxes
Acceptable Financing Cash, Conventional, VA Loan
Listing Terms Cash, Conventional, VA Loan
Financing Conventional
Read Less Info
Want to know what your home might be worth? Contact us for a FREE valuation!

Our team is ready to help you sell your home for the highest possible price ASAP

©2024 North Texas Real Estate Information Systems.
Bought with Josh Kesterson • Coldwell Banker Apex, REALTORS







