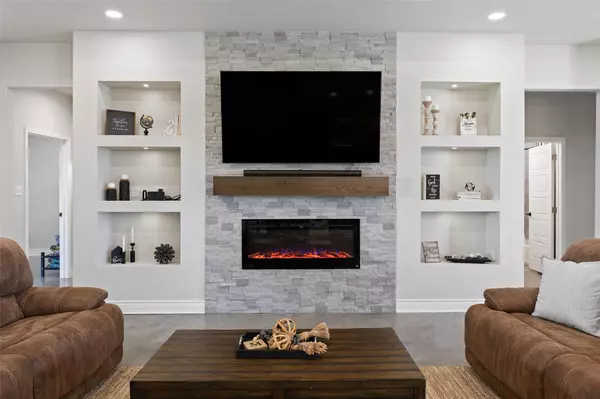$450,000
For more information regarding the value of a property, please contact us for a free consultation.
4 Beds
3 Baths
2,409 SqFt
SOLD DATE : 07/12/2022
Key Details
Property Type Single Family Home
Sub Type Single Family Residence
Listing Status Sold
Purchase Type For Sale
Square Footage 2,409 sqft
Price per Sqft $186
Subdivision Duckhorn Town Ranch Add
MLS Listing ID 20079932
Sold Date 07/12/22
Style Modern Farmhouse
Bedrooms 4
Full Baths 2
Half Baths 1
HOA Y/N None
Year Built 2020
Lot Size 0.276 Acres
Acres 0.276
Lot Dimensions 97x125
Property Description
Were you thinking of building a new home? Now, you don't have to wait! So many custom features in this 2020 built home. The open concept great room includes kitchen, living and dining spaces and a wall of windows to the back patio. Stained concrete floors and soaring ceilings which feature crossed wood beams complete the wow factor. The white kitchen cabinetry continues to the ceiling with multiple lighting options. Granite island incudes sink, dishwasher and space for four stools. No shortage of storage for cooking accessories! Fireplaces in the living area and the primary bedroom. Hall bath convenient to 2 bedrooms and a half bath in versatile 4th bedroom being used as a game room. Access to the covered back patio from the main room and the game room. Wood fence surrounding the backyard offers plenty of room to kick or throw a ball or consider a pool in the future!
Location
State TX
County Brown
Direction South on Austin Avenue, turn right on Southgate and left on 4th St. Property will be on the left.
Rooms
Dining Room 1
Interior
Interior Features Built-in Features, Chandelier, Decorative Lighting, Double Vanity, Eat-in Kitchen, Flat Screen Wiring, Granite Counters, Kitchen Island, Open Floorplan, Pantry, Vaulted Ceiling(s), Walk-In Closet(s)
Heating Central, Electric
Cooling Central Air, Electric
Flooring Carpet, Concrete, Tile
Fireplaces Number 2
Fireplaces Type Bedroom, Electric, Living Room
Appliance Dishwasher, Disposal, Electric Range, Electric Water Heater, Vented Exhaust Fan
Heat Source Central, Electric
Laundry Electric Dryer Hookup, Utility Room, Full Size W/D Area, Washer Hookup
Exterior
Exterior Feature Covered Patio/Porch, Rain Gutters, Lighting
Garage Spaces 2.0
Fence Wood
Utilities Available All Weather Road, Alley, City Sewer, City Water, Curbs, Electricity Connected, Individual Water Meter
Roof Type Composition
Garage Yes
Building
Lot Description Interior Lot, Level, Lrg. Backyard Grass, Sprinkler System
Story One
Foundation Slab
Structure Type Brick
Schools
School District Brownwood Isd
Others
Ownership Mc Laughlin
Acceptable Financing Cash, Conventional, FHA, Fixed, Not Assumable, VA Loan
Listing Terms Cash, Conventional, FHA, Fixed, Not Assumable, VA Loan
Financing Cash
Read Less Info
Want to know what your home might be worth? Contact us for a FREE valuation!

Our team is ready to help you sell your home for the highest possible price ASAP

©2025 North Texas Real Estate Information Systems.
Bought with Paul Infinger • Lone Star Home & Loan






