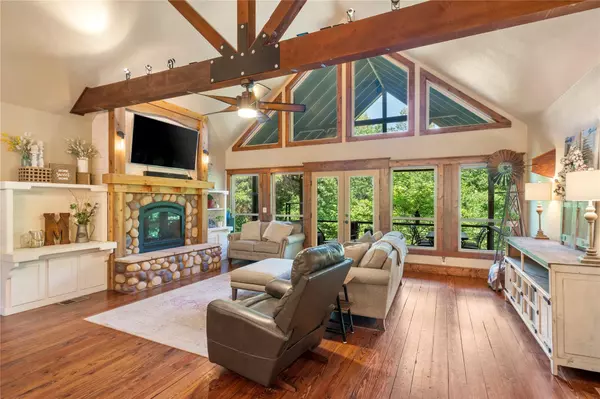$539,000
For more information regarding the value of a property, please contact us for a free consultation.
3 Beds
3 Baths
1,754 SqFt
SOLD DATE : 07/13/2022
Key Details
Property Type Single Family Home
Sub Type Single Family Residence
Listing Status Sold
Purchase Type For Sale
Square Footage 1,754 sqft
Price per Sqft $307
Subdivision Kings Country
MLS Listing ID 20066231
Sold Date 07/13/22
Style Craftsman
Bedrooms 3
Full Baths 2
Half Baths 1
HOA Fees $77/mo
HOA Y/N Mandatory
Year Built 2014
Annual Tax Amount $4,047
Lot Size 1.769 Acres
Acres 1.769
Lot Dimensions 250x279x286x287
Property Description
Beautiful, very well maintained home on interior lake in King's Country. Split floorplan-open concept provide privacy as well as perfect entertaining space. Features vaulted ceilings, 6 inch pine floors, gas fireplace, mud room, utility room. Large covered decks to relax or entertain. Built to last with deep helical piers (lifetime guarantee) Hardi-Plank siding, metal roof, solid wood doors, and foam insulation. Sits on 1.7 waterfront acres with hardwood trees, firepit, circle drive and stunning views with 280' of water frontage. Guest cottage bedroom fits a king bed, loft for additional guests and living space with room for sofabed, kitchen with sink and refrigerator and large window-bar that opens onto a private deck. Features a stationary pier and floating pier-swim dock w ladder and ability to move around the lake. Conveniently located under the home is a large workroom with ample storage space. High speed internet makes this a tranquil work from home retreat.
Location
State TX
County Franklin (tx)
Community Boat Ramp, Club House, Fishing, Gated, Lake, Perimeter Fencing, Playground, Tennis Court(S)
Direction From I-30, Exit 37 for Mt Vernon. S on 37. L on FM 21. R on FM 115 for 5.7 mi. Left on Kings Country Blvd. Right on King Larry Rd. House will be on the left. Sign in Yard.
Rooms
Dining Room 1
Interior
Interior Features Built-in Features, Cathedral Ceiling(s), High Speed Internet Available, Loft, Natural Woodwork, Open Floorplan, Walk-In Closet(s)
Heating Central, Fireplace(s), Heat Pump
Cooling Central Air
Flooring Ceramic Tile, Wood
Fireplaces Number 1
Fireplaces Type Gas Logs, Metal
Appliance Dishwasher, Electric Range, Microwave
Heat Source Central, Fireplace(s), Heat Pump
Laundry Electric Dryer Hookup, Utility Room, Full Size W/D Area, Washer Hookup
Exterior
Exterior Feature Balcony, Covered Deck, Covered Patio/Porch, Dock, Lighting, RV/Boat Parking, Storage
Community Features Boat Ramp, Club House, Fishing, Gated, Lake, Perimeter Fencing, Playground, Tennis Court(s)
Utilities Available Aerobic Septic, Asphalt, Electricity Connected, Gravel/Rock, Individual Water Meter, Outside City Limits, Propane
Waterfront 1
Waterfront Description Dock Uncovered,Lake Front,Water Board Authority HOA
Roof Type Metal
Parking Type Additional Parking, Circular Driveway
Garage No
Building
Lot Description Corner Lot, Many Trees, Tank/ Pond, Waterfront
Story One
Foundation Pillar/Post/Pier
Structure Type Fiber Cement
Schools
School District Mount Vernon Isd
Others
Restrictions Deed
Ownership McCall
Acceptable Financing Cash, Conventional, FHA, VA Loan
Listing Terms Cash, Conventional, FHA, VA Loan
Financing Conventional
Read Less Info
Want to know what your home might be worth? Contact us for a FREE valuation!

Our team is ready to help you sell your home for the highest possible price ASAP

©2024 North Texas Real Estate Information Systems.
Bought with Deann Dickens • Home Team Realty Texas, LLC







