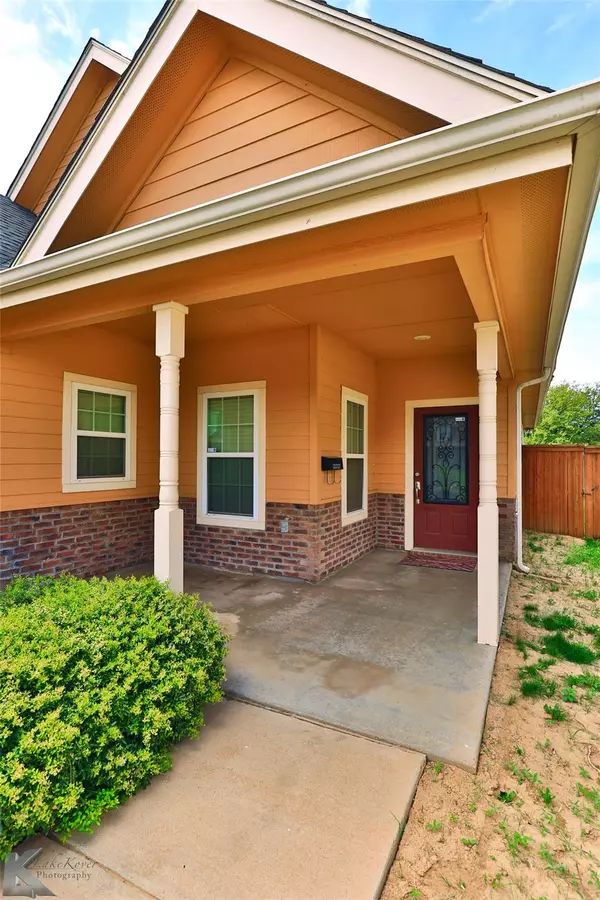$245,000
For more information regarding the value of a property, please contact us for a free consultation.
3 Beds
2 Baths
1,574 SqFt
SOLD DATE : 07/20/2022
Key Details
Property Type Single Family Home
Sub Type Single Family Residence
Listing Status Sold
Purchase Type For Sale
Square Footage 1,574 sqft
Price per Sqft $155
Subdivision The Enclave At Heritage Parks
MLS Listing ID 20032530
Sold Date 07/20/22
Style Traditional
Bedrooms 3
Full Baths 2
HOA Fees $12/ann
HOA Y/N Mandatory
Year Built 2006
Annual Tax Amount $4,833
Lot Size 6,229 Sqft
Acres 0.143
Property Description
This beautiful home in The Enclave at the Heritage Parks Subdivision is conveniently located near the ACU campus and Hendrick Medical Center. Enjoy the open concept floor plan with a wood burning fireplace centrally located in the living room. The home has spectacular cathedral and vaulted ceilings throughout the main living areas and master bedroom. The master bedroom is spacious and has a large walk in closet, and the master bath boasts double vanities, jetted tub, walk in tiled shower, and a separate toilet closet. The additional bedrooms feature walk in closets and ample room for your guests or childrens bedroom furniture. The sizeable kitchen has lots of cabinetry, granite counter tops, tiled backsplash, and an eat in dining area. You will find this home provides plenty of room, and then some, to entertain and have family gatherings. Oh, and we cant forget, a cozy covered back patio where you can grill your favorite food, or just lounge and enjoy the great outdoors.
Location
State TX
County Taylor
Community Curbs, Perimeter Fencing
Direction From I20, take Hwy 351 North, turn left onto Liberty Blvd, turn right onto New Territory Drive, turn right onto Legends Trail, house will be the third house on the right.
Rooms
Dining Room 1
Interior
Interior Features Cable TV Available, Double Vanity, Eat-in Kitchen, High Speed Internet Available, Open Floorplan, Vaulted Ceiling(s), Walk-In Closet(s)
Heating Central, Electric, Fireplace(s)
Cooling Ceiling Fan(s), Central Air, Electric
Flooring Carpet, Ceramic Tile
Fireplaces Number 1
Fireplaces Type Brick, Living Room, Wood Burning
Appliance Dishwasher, Disposal, Electric Range, Microwave
Heat Source Central, Electric, Fireplace(s)
Exterior
Garage Spaces 2.0
Community Features Curbs, Perimeter Fencing
Utilities Available Asphalt, City Sewer, City Water
Roof Type Composition
Parking Type 2-Car Single Doors, Garage Faces Front
Garage Yes
Building
Story One
Foundation Slab
Structure Type Brick,Siding
Schools
School District Abilene Isd
Others
Ownership Herbel
Acceptable Financing Cash, Conventional, FHA, VA Loan
Listing Terms Cash, Conventional, FHA, VA Loan
Financing Conventional
Special Listing Condition Deed Restrictions
Read Less Info
Want to know what your home might be worth? Contact us for a FREE valuation!

Our team is ready to help you sell your home for the highest possible price ASAP

©2024 North Texas Real Estate Information Systems.
Bought with Robbie Johnson • KW SYNERGY







