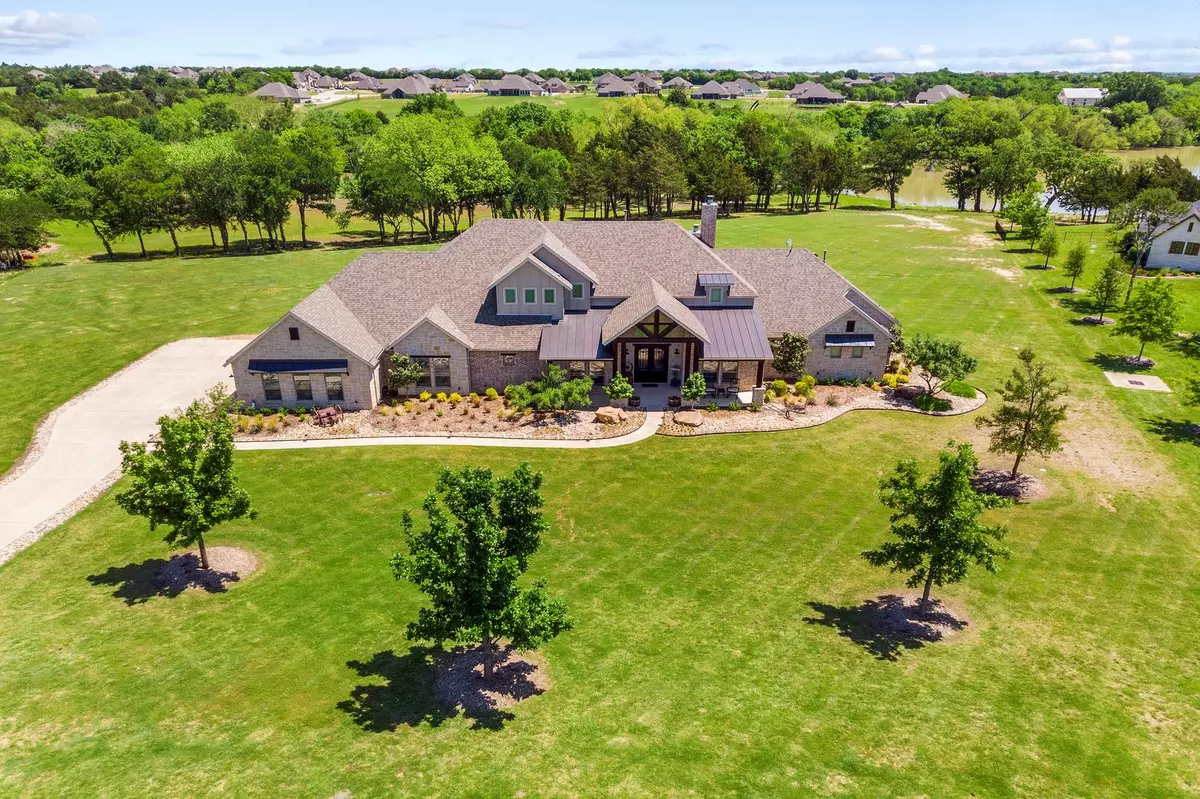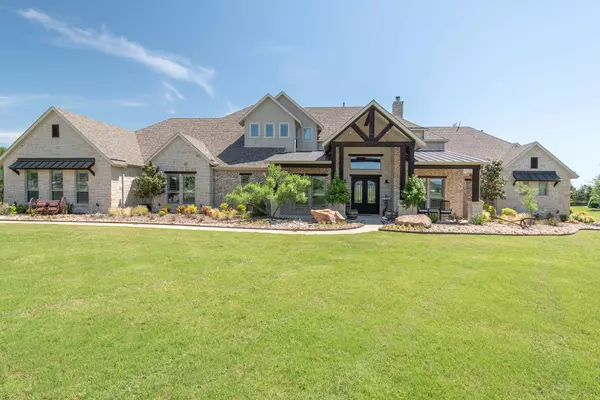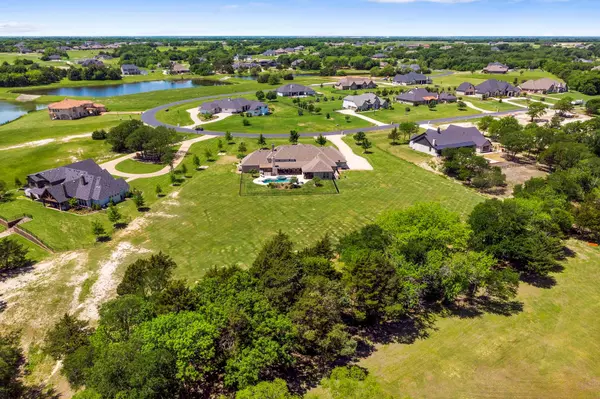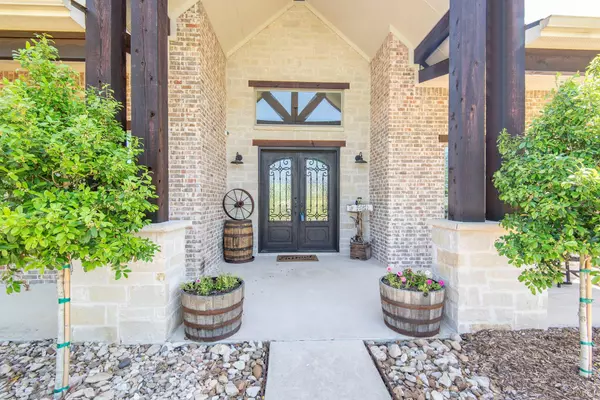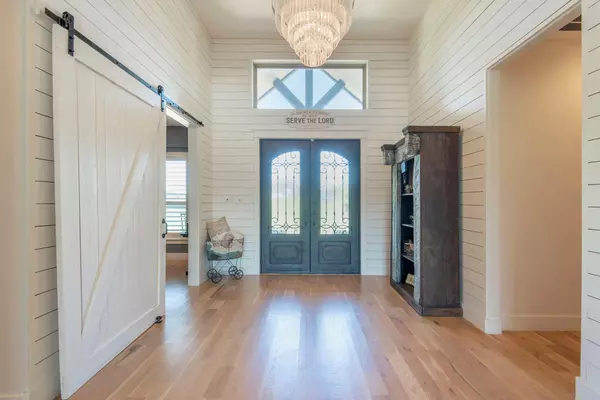$1,999,999
For more information regarding the value of a property, please contact us for a free consultation.
5 Beds
7 Baths
5,140 SqFt
SOLD DATE : 07/28/2022
Key Details
Property Type Single Family Home
Sub Type Single Family Residence
Listing Status Sold
Purchase Type For Sale
Square Footage 5,140 sqft
Price per Sqft $389
Subdivision Waterstone Estates Sec Ii
MLS Listing ID 20044881
Sold Date 07/28/22
Style Modern Farmhouse,Traditional
Bedrooms 5
Full Baths 5
Half Baths 2
HOA Fees $68
HOA Y/N Mandatory
Year Built 2015
Annual Tax Amount $19,001
Lot Size 5.140 Acres
Acres 5.14
Property Description
A rare opportunity to own a beautiful 5140 sqft home on 5 acres that backs up to the main 27 acre pond in the gated community of Waterstone Estates. 1.5 story (1 bdrm suite with full bth, media, & a 2nd half bath up) 5 total bdrms, 5 full & 2 half baths, Study, gm rm, media with kitchenette, wine room, wet bar & 4 car gar. Enter through the custom iron doors into an elegant foyer with extensive use of White Oak wide plank wood floors. Wall of windows from liv rm & bfast nook overlooks the sparkling diving pool, covered patios, built in kit & fireplace, & tranquil views of the woods & water. Chefs kitchen boasts double stainless convection ovens, 6 burner gas cktp, quartz ctops, pot filler with tons of cabs and ctops. Large liv rm with massive cedar beams & Austin Stone FP. Whole Home audio by Sonos. Spray foam insulation, low E windows, & radiant barrier for max efficiency. No city taxes, tax rate is only 1.71. Exemplary rated Melissa ISD. Come see today!
Location
State TX
County Collin
Community Club House, Fishing, Gated, Greenbelt, Lake, Playground
Direction See GPS
Rooms
Dining Room 1
Interior
Interior Features Built-in Features, Built-in Wine Cooler, Cable TV Available, Chandelier, Decorative Lighting, Eat-in Kitchen, Flat Screen Wiring, Granite Counters, High Speed Internet Available, Kitchen Island, Loft, Natural Woodwork, Open Floorplan, Pantry, Sound System Wiring, Vaulted Ceiling(s), Walk-In Closet(s), Wet Bar
Heating Central, Electric, Fireplace(s), Zoned
Cooling Ceiling Fan(s), Central Air, Electric, Multi Units, Zoned
Flooring Carpet, Tile, Travertine Stone, Wood
Fireplaces Number 2
Fireplaces Type Gas, Gas Logs, Gas Starter, Outside, Raised Hearth, Stone, Wood Burning
Appliance Built-in Refrigerator, Commercial Grade Range, Commercial Grade Vent, Dishwasher, Disposal, Gas Cooktop, Microwave, Convection Oven, Double Oven, Plumbed For Gas in Kitchen, Refrigerator, Vented Exhaust Fan
Heat Source Central, Electric, Fireplace(s), Zoned
Laundry Electric Dryer Hookup, Utility Room, Full Size W/D Area, Washer Hookup
Exterior
Exterior Feature Attached Grill, Covered Patio/Porch, Gas Grill, Rain Gutters, Lighting, Outdoor Grill, Outdoor Kitchen, Outdoor Living Center
Garage Spaces 4.0
Pool Gunite, Heated, In Ground, Outdoor Pool, Pool Sweep, Private, Pump, Water Feature
Community Features Club House, Fishing, Gated, Greenbelt, Lake, Playground
Utilities Available Aerobic Septic, Cable Available, Co-op Electric, Propane, Underground Utilities
Roof Type Composition
Garage Yes
Private Pool 1
Building
Lot Description Acreage, Landscaped, Lrg. Backyard Grass, Many Trees, Sprinkler System, Subdivision, Water/Lake View
Story Two
Foundation Pillar/Post/Pier, Slab
Structure Type Brick
Schools
School District Melissa Isd
Others
Ownership Jonathan and Melissa Banta
Financing Conventional
Read Less Info
Want to know what your home might be worth? Contact us for a FREE valuation!

Our team is ready to help you sell your home for the highest possible price ASAP

©2024 North Texas Real Estate Information Systems.
Bought with Kimberley Koepf • Coldwell Banker Apex, REALTORS

