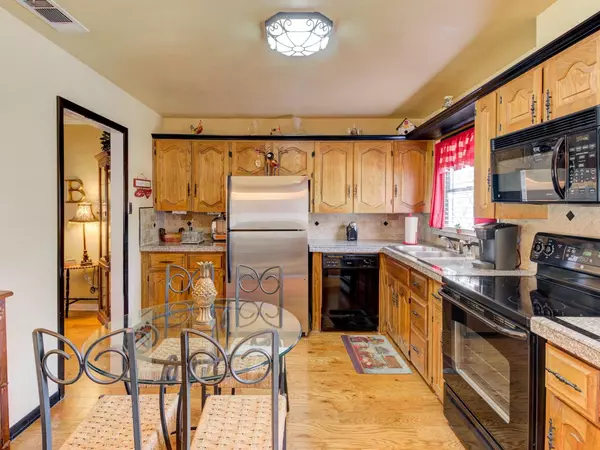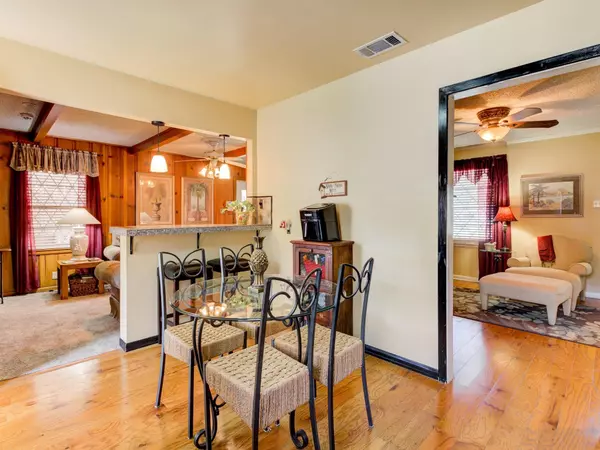$224,900
For more information regarding the value of a property, please contact us for a free consultation.
3 Beds
1 Bath
1,158 SqFt
SOLD DATE : 08/01/2022
Key Details
Property Type Single Family Home
Sub Type Single Family Residence
Listing Status Sold
Purchase Type For Sale
Square Footage 1,158 sqft
Price per Sqft $194
Subdivision Westridge Annex
MLS Listing ID 20096880
Sold Date 08/01/22
Bedrooms 3
Full Baths 1
HOA Y/N None
Year Built 1954
Annual Tax Amount $3,626
Lot Size 0.430 Acres
Acres 0.43
Property Description
OFFERS DUE TUESDAY 6-28 AT 5:00pm. Charming home situated on a large lot! This move-in ready home features 3 bedrooms, 2 living rooms, updated bathroom, and an amazing kitchen with a breakfast bar. If that isn't enough to wow you, the backyard is ready to impress! Featuring a storm shelter, two sheds, barn, and RV parking, the possibilities are endless. Whether you are enjoying evenings on your covered patio, movie nights in the den, gardening in the yard, or cooking a family meal in the kitchen, this cozy home has everything a family or empty nester would ever want or need. Come and check it out!
Location
State TX
County Dallas
Direction Going south on 342, turn right on 6th, left on Elm, right on 5th
Rooms
Dining Room 1
Interior
Interior Features Cable TV Available, Eat-in Kitchen
Heating Central
Cooling Central Air
Flooring Wood
Appliance Dishwasher, Disposal
Heat Source Central
Exterior
Carport Spaces 1
Utilities Available City Sewer, City Water
Roof Type Composition
Parking Type Carport
Total Parking Spaces 1
Garage No
Building
Story One
Foundation Slab
Level or Stories One
Structure Type Siding
Schools
Elementary Schools West Main
Middle Schools Lancaster
High Schools Lancaster
School District Lancaster Isd
Others
Ownership See tax
Financing FHA
Read Less Info
Want to know what your home might be worth? Contact us for a FREE valuation!

Our team is ready to help you sell your home for the highest possible price ASAP

©2024 North Texas Real Estate Information Systems.
Bought with Bill Helton • LPT Realty, LLC.







