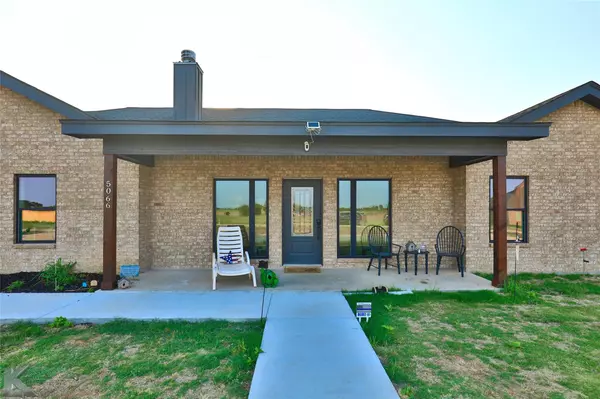$319,900
For more information regarding the value of a property, please contact us for a free consultation.
3 Beds
3 Baths
1,878 SqFt
SOLD DATE : 08/15/2022
Key Details
Property Type Single Family Home
Sub Type Single Family Residence
Listing Status Sold
Purchase Type For Sale
Square Footage 1,878 sqft
Price per Sqft $170
Subdivision Hawleywood Square
MLS Listing ID 20074937
Sold Date 08/15/22
Style Traditional
Bedrooms 3
Full Baths 2
Half Baths 1
HOA Y/N None
Year Built 2021
Lot Size 0.643 Acres
Acres 0.643
Property Description
Come home to this better than new modern farmhouse home in the country on over 0.6 of an acre located in a golf course neighborhood. This lovely brick home was completed in 2021 as part of a Tangle Oaks Golf Course country subdivision. Some of the quality features are vaulted ceilings, a cozy brick fireplace, open concept living, eat-in-kitchen, LG appliances, vinyl plank flooring throughout, split floor plan to include a dual vanity, huge walk in shower along with a separate tub plus an extra large closet in the primary suite, walk in closets in each bedroom, canned lighting & modern fixtures throughout. Saving you money on utilities with 100% LED lighting, an upgraded HVAC system, energy efficient spray foam insulation & double pane windows throughout. Scenic views surrounding the neighborhood and quick access to golf course and fishing pond. Convenient to Abilene and surrounding areas. Don't miss out on country living with a golf course at your back door!
Location
State TX
County Jones
Community Fishing, Golf
Direction From HWY 83, exit to Hawley HWY 1082 and turn East, this road turns into FM 1226. There will be a 90 degree bend in the road, then turn East onto CR 325. Subdivision will be on your left. Turn in, traveling north. House will be on your right.
Rooms
Dining Room 1
Interior
Interior Features Decorative Lighting, Double Vanity, Eat-in Kitchen, Flat Screen Wiring, Granite Counters, High Speed Internet Available, Kitchen Island, Open Floorplan, Vaulted Ceiling(s), Walk-In Closet(s)
Heating Central, Electric
Cooling Central Air
Flooring Luxury Vinyl Plank
Fireplaces Number 1
Fireplaces Type Wood Burning
Appliance Dishwasher, Disposal, Electric Range, Microwave, Refrigerator
Heat Source Central, Electric
Laundry Electric Dryer Hookup, Utility Room, Full Size W/D Area, Washer Hookup
Exterior
Exterior Feature Covered Patio/Porch
Garage Spaces 2.0
Fence Wood
Community Features Fishing, Golf
Utilities Available All Weather Road, City Water, Co-op Electric, Community Mailbox, Individual Water Meter, Outside City Limits, Private Road, Septic, Underground Utilities
Roof Type Composition
Garage Yes
Building
Lot Description Lrg. Backyard Grass, On Golf Course, Subdivision
Story One
Foundation Slab
Structure Type Brick
Schools
School District Hawley Isd
Others
Restrictions Deed
Ownership Contact Agent
Acceptable Financing Cash, Conventional, FHA, VA Loan
Listing Terms Cash, Conventional, FHA, VA Loan
Financing VA
Special Listing Condition Deed Restrictions, Survey Available
Read Less Info
Want to know what your home might be worth? Contact us for a FREE valuation!

Our team is ready to help you sell your home for the highest possible price ASAP

©2025 North Texas Real Estate Information Systems.
Bought with Tonya Harbin • Real Broker, LLC.






