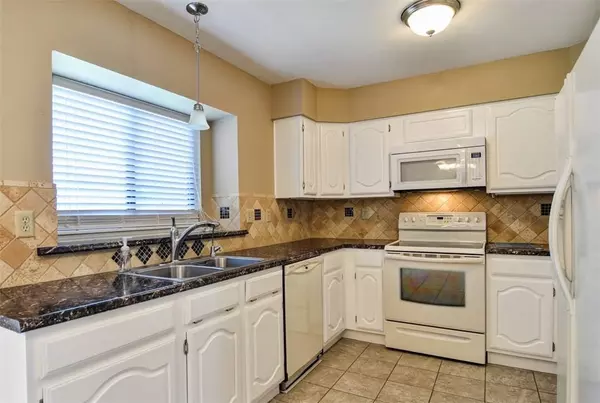$394,900
For more information regarding the value of a property, please contact us for a free consultation.
3 Beds
2 Baths
1,899 SqFt
SOLD DATE : 08/11/2022
Key Details
Property Type Single Family Home
Sub Type Single Family Residence
Listing Status Sold
Purchase Type For Sale
Square Footage 1,899 sqft
Price per Sqft $207
Subdivision Colony 27
MLS Listing ID 20098736
Sold Date 08/11/22
Style Traditional
Bedrooms 3
Full Baths 2
HOA Y/N None
Year Built 1984
Lot Size 6,708 Sqft
Acres 0.154
Property Description
Enjoy the open concept, light and bright updated interior with an expanded living area and tumbled stone fireplace, kitchen with white cabinets, stainless refrigerator, wood look ceramic tile, large master suite with remodeled bathroom including a two person jetted tub, modern fixtures and ceiling fans, split bedrooms, recent heat and air, two car garage, covered rear patio, landscaped, sprinklered and fenced yard plus much more. Walk 1 block to waterfront city park, Lakeside Trail, Lake Lewisville or take a short drive to The Colony's own Grandscape restaurant, retail and entertainment district.
Location
State TX
County Denton
Community Park
Direction From 121, north on Main St to North Colony Blvd left to Keys right to Fryer left
Rooms
Dining Room 2
Interior
Interior Features Cable TV Available, High Speed Internet Available
Heating Central, Electric
Cooling Central Air, Electric
Flooring Carpet, Ceramic Tile
Fireplaces Number 1
Fireplaces Type Wood Burning
Appliance Dishwasher, Disposal, Electric Range, Microwave, Refrigerator
Heat Source Central, Electric
Exterior
Exterior Feature Covered Patio/Porch, Rain Gutters, Private Yard
Garage Spaces 2.0
Fence Fenced, Wood
Community Features Park
Utilities Available City Sewer, City Water, Concrete, Curbs, Sidewalk
Roof Type Composition
Garage Yes
Building
Lot Description Interior Lot, Landscaped, Sprinkler System
Story One
Foundation Slab
Structure Type Brick
Schools
School District Lewisville Isd
Others
Restrictions No Smoking,Pet Restrictions
Ownership Leyerle Family Trust
Acceptable Financing Cash, Conventional, FHA, VA Loan
Listing Terms Cash, Conventional, FHA, VA Loan
Financing Conventional
Read Less Info
Want to know what your home might be worth? Contact us for a FREE valuation!

Our team is ready to help you sell your home for the highest possible price ASAP

©2025 North Texas Real Estate Information Systems.
Bought with Lisa Williams • EXP REALTY






