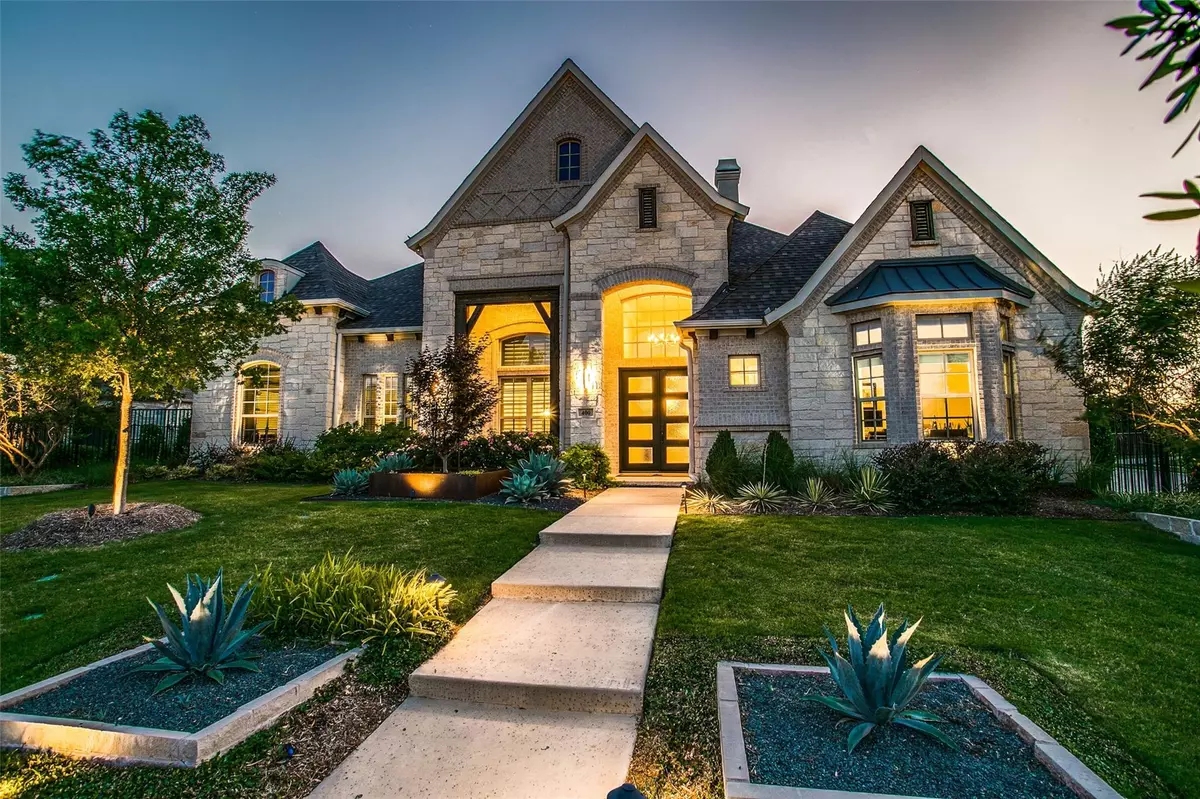$1,925,000
For more information regarding the value of a property, please contact us for a free consultation.
4 Beds
6 Baths
4,670 SqFt
SOLD DATE : 08/18/2022
Key Details
Property Type Single Family Home
Sub Type Single Family Residence
Listing Status Sold
Purchase Type For Sale
Square Footage 4,670 sqft
Price per Sqft $412
Subdivision Winding Creek Add
MLS Listing ID 20106698
Sold Date 08/18/22
Style Traditional
Bedrooms 4
Full Baths 4
Half Baths 2
HOA Fees $191/ann
HOA Y/N Mandatory
Year Built 2016
Annual Tax Amount $30,180
Lot Size 0.376 Acres
Acres 0.376
Property Description
Location is everything! Just a few blocks to Central Market, restaurants, shopping & events at Town Square. Stunning highly sought after 1 story beautifully appointed. Open floor plan seamlessly combines the living area, kitchen & outdoor living space - perfection! Gorgeous, gourmet kitchen with Wolf-SubZero appliance package, featuring double ovens, plenty of cabinetry, pot-filler, oversized island, and butlers pantry. Incredible primary suite w large windows, motorized shades, spa-like en suite bath w walk through shower, dual rain heads, soaker tub & huge closet. Split bedrooms each w en suite bath. Study with built-ins-ideal for work from home! Large game-room, wet bar, wine storage, media room & pool bath. Backyard oasis with oversized covered patio, fireplace, built-in grill, and motorized screens that keep the bugs away & provide additional coverage from the sun. Enjoy soaking in the spa-pool combo w water feature, fire bowl & lush landscaping. A must see in CISD!
Location
State TX
County Tarrant
Community Curbs, Jogging Path/Bike Path, Lake, Sidewalks
Direction From 114 go South on Carroll, cross Southlake Blvd, Right on Winding Lake Blvd, Right on Cascade Springs Drive.
Rooms
Dining Room 2
Interior
Interior Features Built-in Wine Cooler, Decorative Lighting, High Speed Internet Available, Kitchen Island, Pantry, Walk-In Closet(s), Wet Bar
Heating Central, Natural Gas
Cooling Ceiling Fan(s), Central Air, Electric
Flooring Carpet, Tile, Wood
Fireplaces Number 2
Fireplaces Type Gas, Gas Logs, Stone
Appliance Built-in Refrigerator, Dishwasher, Disposal, Electric Oven, Gas Cooktop, Gas Water Heater, Microwave, Convection Oven, Double Oven, Plumbed for Ice Maker, Vented Exhaust Fan
Heat Source Central, Natural Gas
Laundry Electric Dryer Hookup, Utility Room, Full Size W/D Area, Washer Hookup
Exterior
Exterior Feature Attached Grill, Covered Patio/Porch, Gas Grill, Rain Gutters, Outdoor Kitchen, Outdoor Living Center
Garage Spaces 3.0
Fence Fenced, Metal, Wood
Pool Pool/Spa Combo, Water Feature
Community Features Curbs, Jogging Path/Bike Path, Lake, Sidewalks
Utilities Available Cable Available, City Sewer, City Water, Curbs, Individual Gas Meter, Sidewalk, Underground Utilities
Roof Type Composition
Garage Yes
Private Pool 1
Building
Lot Description Corner Lot, Landscaped, Sprinkler System, Subdivision
Story One
Foundation Slab
Structure Type Brick,Rock/Stone
Schools
High Schools Carroll
School District Carroll Isd
Others
Ownership Of Record
Financing Conventional
Read Less Info
Want to know what your home might be worth? Contact us for a FREE valuation!

Our team is ready to help you sell your home for the highest possible price ASAP

©2025 North Texas Real Estate Information Systems.
Bought with Frances Kwan • Compass RE Texas, LLC

