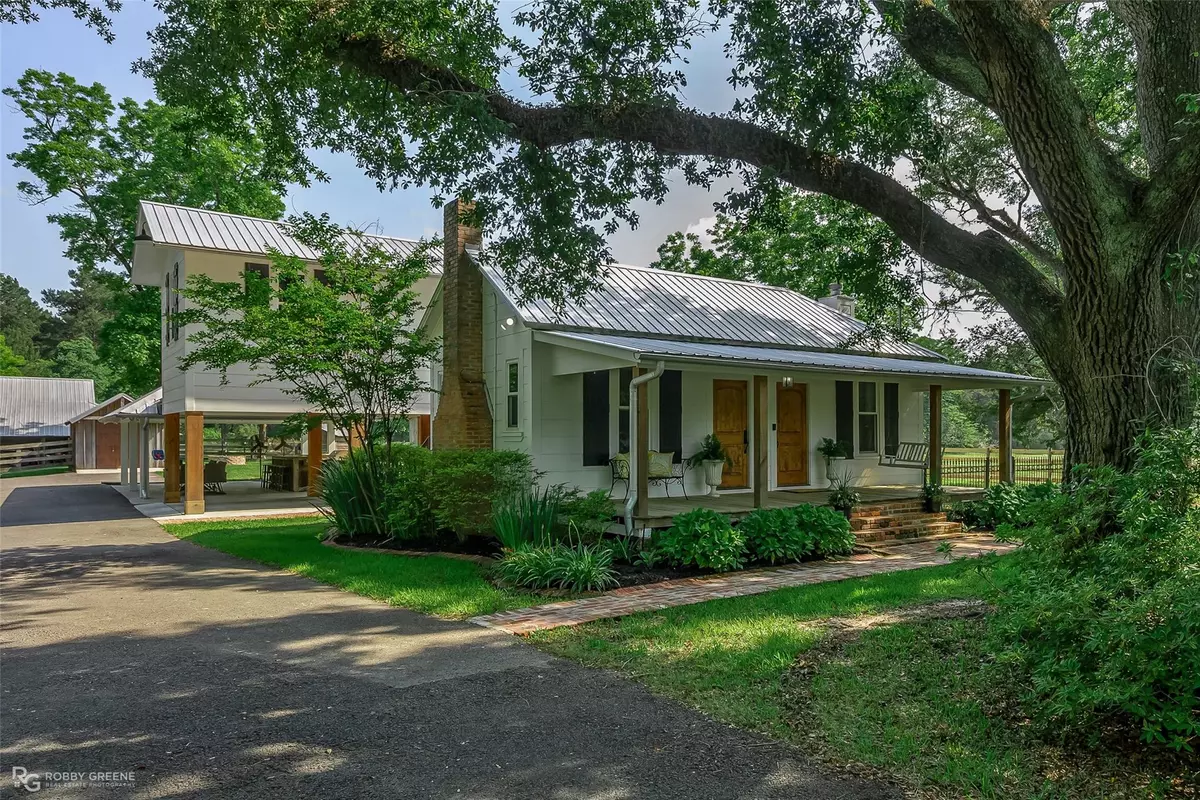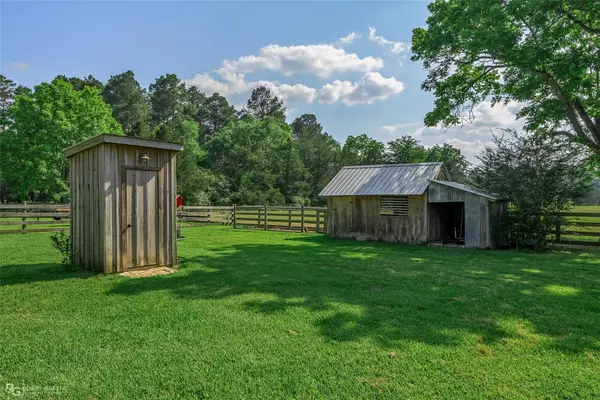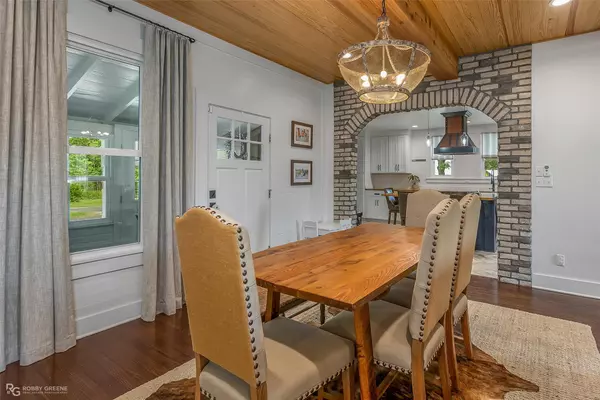$599,000
For more information regarding the value of a property, please contact us for a free consultation.
3 Beds
3 Baths
2,511 SqFt
SOLD DATE : 08/24/2022
Key Details
Property Type Single Family Home
Sub Type Single Family Residence
Listing Status Sold
Purchase Type For Sale
Square Footage 2,511 sqft
Price per Sqft $238
Subdivision Keithville
MLS Listing ID 20116825
Sold Date 08/24/22
Style Craftsman
Bedrooms 3
Full Baths 2
Half Baths 1
HOA Y/N None
Year Built 1910
Annual Tax Amount $1,413
Lot Size 6.470 Acres
Acres 6.47
Property Description
+- 6.47 ACRES. This fabulous country home is for sale! This has great spaces for outdoor as well as indoor entertaining. This 3 bedroom 2 bath, sun room, lv room, den, dining room, eat-in kitchen, laundry room, full bath downstairs, spa-like master bath with soaker tub and spa shower with 3 shower heads and a handheld wand with huge walk-in closet with built ins. Large outdoor kitchen with granite countertops, built-in grill, sink, and mini fridge. Large barn and Metal shop with power. Outdoor outhouse. Stocked pond with pier, water well with filtration and iron removal system, and a hidden safe room. Natural gas-fueled heat, cooktop, fireplace, tankless water heater, and 2 HVAC systems. Ceramic & wood flooring throughout the home with vinyl flooring in the upstairs Master bath & closet. Granite countertops throughout the home. This home was also featured in the movie Where The Red Fern Grows 2. Seller is willing to owner finance at 3.9% interest.
Location
State LA
County Caddo
Direction See Google Maps
Rooms
Dining Room 1
Interior
Interior Features Cable TV Available, Decorative Lighting, Eat-in Kitchen, Granite Counters, Kitchen Island, Vaulted Ceiling(s)
Heating Central, Fireplace(s)
Cooling Central Air
Flooring Ceramic Tile, Vinyl, Wood
Fireplaces Number 1
Fireplaces Type Living Room, Wood Burning
Appliance Built-in Gas Range, Dishwasher, Disposal, Gas Cooktop, Water Filter
Heat Source Central, Fireplace(s)
Laundry Utility Room
Exterior
Carport Spaces 2
Utilities Available Septic, Well
Roof Type Metal
Garage No
Building
Story Two
Foundation Pillar/Post/Pier
Structure Type Frame
Schools
School District Caddo Psb
Others
Ownership Owner
Financing Cash
Read Less Info
Want to know what your home might be worth? Contact us for a FREE valuation!

Our team is ready to help you sell your home for the highest possible price ASAP

©2025 North Texas Real Estate Information Systems.
Bought with Sue White • RE/MAX Real Estate Services






