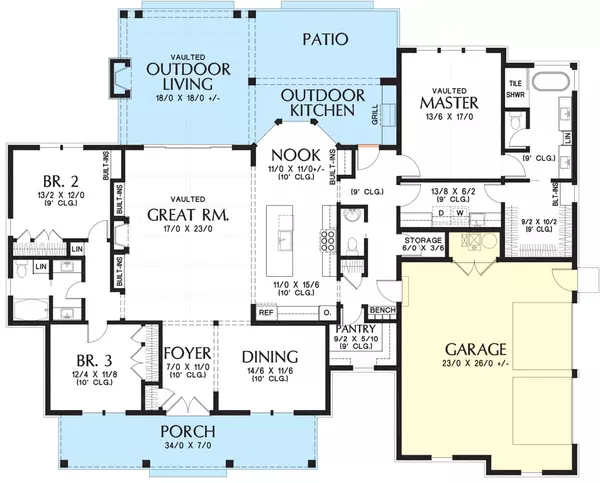$483,000
For more information regarding the value of a property, please contact us for a free consultation.
3 Beds
3 Baths
2,468 SqFt
SOLD DATE : 08/25/2022
Key Details
Property Type Single Family Home
Sub Type Single Family Residence
Listing Status Sold
Purchase Type For Sale
Square Footage 2,468 sqft
Price per Sqft $195
Subdivision Bar D Ranch Estates
MLS Listing ID 14695938
Sold Date 08/25/22
Style Modern Farmhouse
Bedrooms 3
Full Baths 2
Half Baths 1
HOA Y/N None
Total Fin. Sqft 2468
Year Built 2022
Lot Size 1.160 Acres
Acres 1.16
Lot Dimensions 170 x 300
Property Description
Perfect opportunity to get out of the city and customize your dream home on acreage in the horse-friendly community of Bar D Ranch Estates. Easy access to Hwy 78 or 121 make living in the county convenient with city amenities close by. Close to Fannin Countys Bois DArc Lake Reservoir. This modern style farmhouse has a stunning Great room with vaulted ceilings, wood burning fireplace and open kitchen plus a sun-filled breakfast nook overlooking the amazing outdoor living space and spacious backyard. Oversized garage with room for all the toys! This floor plan can be expanded to include a 400 sq ft bonus rm. Plenty of time to customize this home or choose another lot and bring your own floor plan.
Location
State TX
County Fannin
Direction From 75 North, Take TX-121 North towards Bonham (Exit 44), To US-69 South towards Leonard for 7 miles, Turn Left on 78 North, Then Left into Bar D Ranch Estates - County Road 4833.
Rooms
Dining Room 2
Interior
Interior Features Flat Screen Wiring
Heating Central, Natural Gas, Propane, Zoned
Cooling Ceiling Fan(s), Central Air, Electric, Zoned
Flooring Carpet, Ceramic Tile, Other
Fireplaces Number 1
Fireplaces Type Gas Starter, Wood Burning
Appliance Dishwasher, Disposal, Electric Oven, Gas Cooktop, Microwave, Plumbed For Gas in Kitchen, Gas Water Heater
Heat Source Central, Natural Gas, Propane, Zoned
Laundry Electric Dryer Hookup, Full Size W/D Area
Exterior
Exterior Feature Covered Patio/Porch, Rain Gutters, Outdoor Living Center
Garage Spaces 2.0
Fence None
Utilities Available Aerobic Septic, All Weather Road, Individual Water Meter, Outside City Limits
Roof Type Composition
Parking Type Garage Door Opener, Garage, Garage Faces Side, Oversized
Garage Yes
Building
Lot Description Acreage, Interior Lot
Story One
Foundation Slab
Structure Type Brick,Rock/Stone,Siding
Schools
Elementary Schools Leonard
Middle Schools Leonard
High Schools Leonard
School District Leonard Isd
Others
Restrictions Deed
Ownership See Agent
Acceptable Financing Cash, Conventional, FHA, USDA Loan, VA Loan
Listing Terms Cash, Conventional, FHA, USDA Loan, VA Loan
Financing VA
Special Listing Condition Agent Related to Owner, Build to Suit
Read Less Info
Want to know what your home might be worth? Contact us for a FREE valuation!

Our team is ready to help you sell your home for the highest possible price ASAP

©2024 North Texas Real Estate Information Systems.
Bought with Becky Elliott • Competitive Edge Realty LLC




