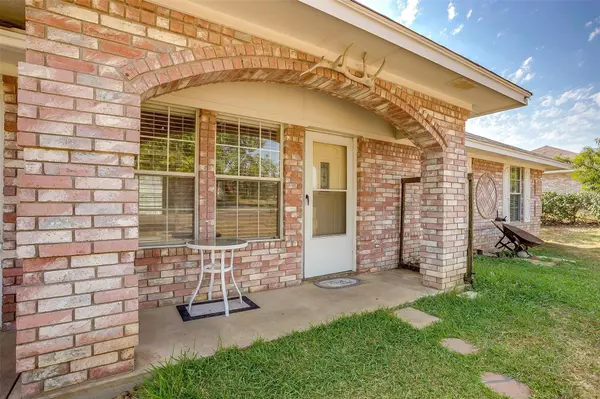$240,000
For more information regarding the value of a property, please contact us for a free consultation.
3 Beds
1 Bath
1,036 SqFt
SOLD DATE : 08/31/2022
Key Details
Property Type Single Family Home
Sub Type Single Family Residence
Listing Status Sold
Purchase Type For Sale
Square Footage 1,036 sqft
Price per Sqft $231
Subdivision Trail Oaks Estate
MLS Listing ID 20118377
Sold Date 08/31/22
Bedrooms 3
Full Baths 1
HOA Y/N None
Year Built 1993
Annual Tax Amount $3,168
Lot Size 8,494 Sqft
Acres 0.195
Property Description
Great Starter home in Joshua ISD! 3 bedrooms ,1 bath,1 car garage with a shed out back that has electricity and space to store lawn equipment. Enjoy the Watermelon Garden in back! Washer and dryer and fridge all convey with home. Water heater replaced in 2018, new AC system was installed July 2019.
Location
State TX
County Johnson
Community Curbs
Direction From 174, go east on FM 3048, turn right on CR 805B, right onto Pine Bluff, left onto Summer Wheat St, house on left
Rooms
Dining Room 1
Interior
Interior Features Cable TV Available, High Speed Internet Available
Heating Central, Electric
Cooling Ceiling Fan(s), Central Air, Electric
Flooring Laminate
Appliance Electric Range, Electric Water Heater, Refrigerator, Vented Exhaust Fan
Heat Source Central, Electric
Laundry Electric Dryer Hookup, In Garage, Full Size W/D Area, Washer Hookup
Exterior
Exterior Feature Storage
Garage Spaces 1.0
Community Features Curbs
Utilities Available Asphalt, City Sewer, City Water, Concrete, Curbs
Roof Type Composition
Garage Yes
Building
Story One
Foundation Slab
Structure Type Brick
Schools
School District Joshua Isd
Others
Ownership Amanda Perry Blackney
Acceptable Financing Cash, Conventional, FHA, VA Loan
Listing Terms Cash, Conventional, FHA, VA Loan
Financing Conventional
Read Less Info
Want to know what your home might be worth? Contact us for a FREE valuation!

Our team is ready to help you sell your home for the highest possible price ASAP

©2025 North Texas Real Estate Information Systems.
Bought with Dalena Spencer • Bensson Property Group






