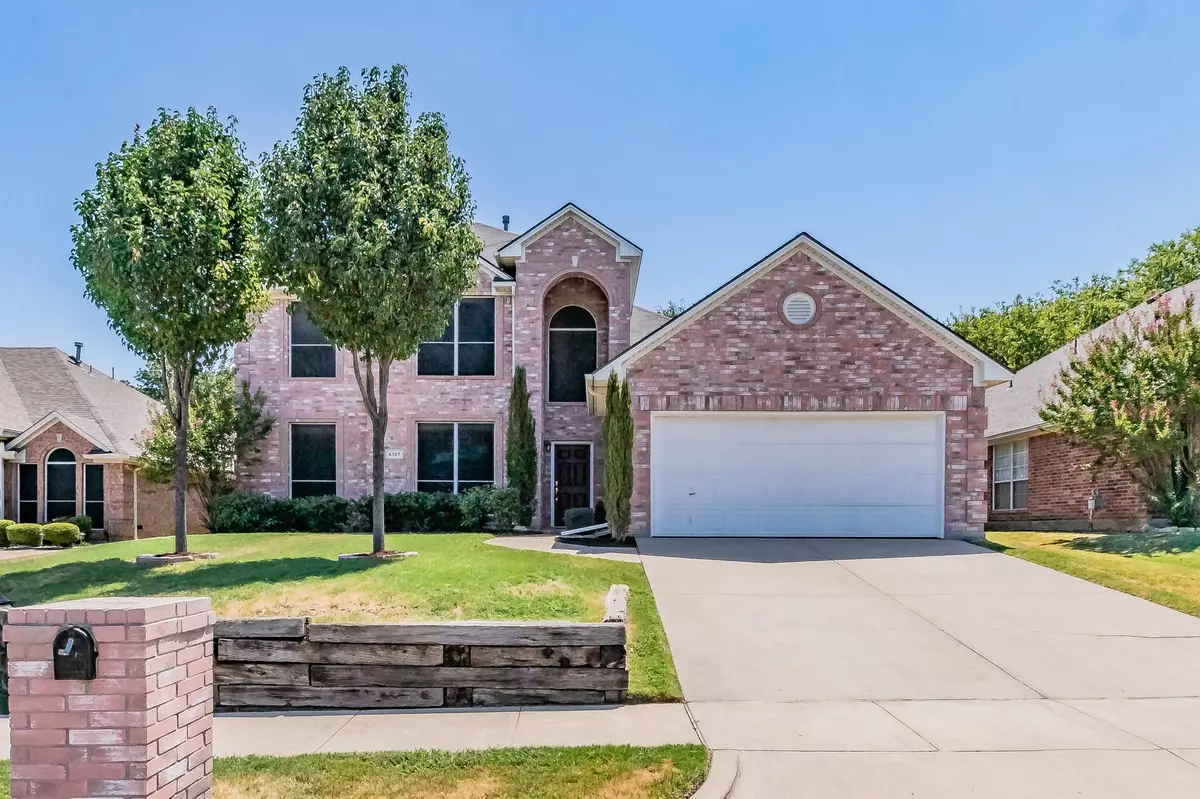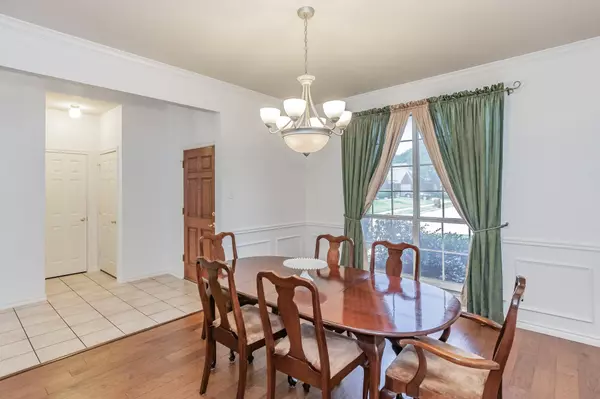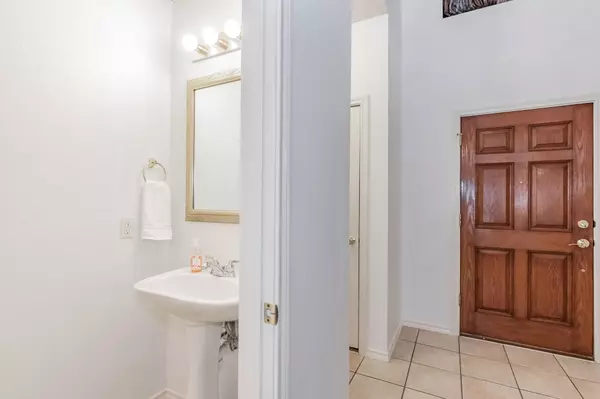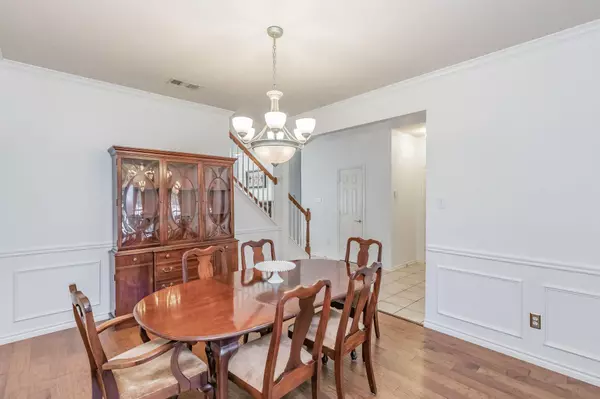$399,500
For more information regarding the value of a property, please contact us for a free consultation.
4 Beds
3 Baths
2,706 SqFt
SOLD DATE : 09/01/2022
Key Details
Property Type Single Family Home
Sub Type Single Family Residence
Listing Status Sold
Purchase Type For Sale
Square Footage 2,706 sqft
Price per Sqft $147
Subdivision Hunters Creek Add
MLS Listing ID 20115786
Sold Date 09/01/22
Style Traditional
Bedrooms 4
Full Baths 2
Half Baths 1
HOA Y/N None
Year Built 2001
Annual Tax Amount $7,824
Lot Size 7,492 Sqft
Acres 0.172
Property Description
PRICE REDUCTION! Motivated Seller! Immaculate two-story home located in South Arlingtons highly desirable neighborhood, HUNTERS CREEK, is waiting for its New Family! Lower level features half bath, a full size laundry with lots of natural light. Separate dining and living with fireplace is complimented by a huge kitchen with beautiful 42-inch Oak Cabinets, black composite double sink, tile backsplash, walk-in pantry, formal dining with hardwood flooring. New roof 2022, freshly painted interior, new carpet throughout and other updates boasts the Sellers pride of ownership! MASTER SUITE IS DOWNSTAIRS, it boasts beautiful neutral colors with updated master bath with shower, soaker tub, separate his and her vanities and a large walk-in closet. The upper level has 3 spacious bedrooms, updated bath with double vanities. Spacious game room for family fun! Need an outdoor space to entertain? The pool-sized backyard, concrete patio with mature trees creates an enjoyable oasis.
Location
State TX
County Tarrant
Community Curbs, Sidewalks
Direction South on Cooper from I-20. Turn right onto Fannin and then left on Sea Island Trail. House will be the fourth on the left. See GPS
Rooms
Dining Room 2
Interior
Interior Features Built-in Features, Cable TV Available, Decorative Lighting, Double Vanity, Eat-in Kitchen, High Speed Internet Available, Natural Woodwork, Open Floorplan, Pantry, Vaulted Ceiling(s), Walk-In Closet(s)
Heating Central, Fireplace(s), Natural Gas
Cooling Ceiling Fan(s), Central Air, Electric
Flooring Carpet, Ceramic Tile, Hardwood
Fireplaces Number 1
Fireplaces Type Gas Logs
Appliance Dishwasher, Disposal, Dryer, Electric Cooktop, Electric Oven, Gas Water Heater, Microwave, Refrigerator, Washer
Heat Source Central, Fireplace(s), Natural Gas
Laundry Utility Room, Full Size W/D Area
Exterior
Garage Spaces 2.0
Fence Wood
Community Features Curbs, Sidewalks
Utilities Available Cable Available, City Sewer, City Water, Curbs, Electricity Available, Individual Gas Meter, Individual Water Meter, Phone Available, Sidewalk, Underground Utilities
Roof Type Composition
Garage Yes
Building
Lot Description Few Trees, Interior Lot, Landscaped, Lrg. Backyard Grass, Subdivision
Story Two
Foundation Slab
Structure Type Brick,Siding
Schools
School District Mansfield Isd
Others
Ownership See Tax
Acceptable Financing Cash, Conventional, FHA, Texas Vet, VA Loan, Other
Listing Terms Cash, Conventional, FHA, Texas Vet, VA Loan, Other
Financing Conventional
Read Less Info
Want to know what your home might be worth? Contact us for a FREE valuation!

Our team is ready to help you sell your home for the highest possible price ASAP

©2025 North Texas Real Estate Information Systems.
Bought with Latif Sindi • Kimberly Adams Realty






