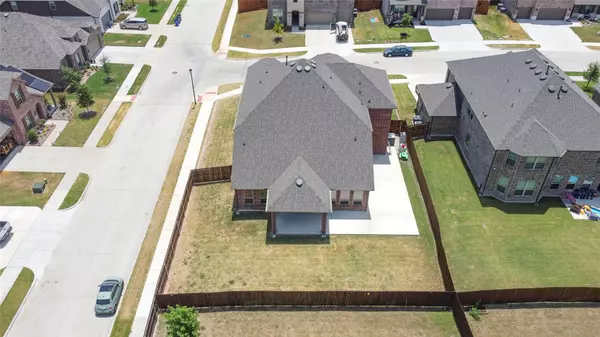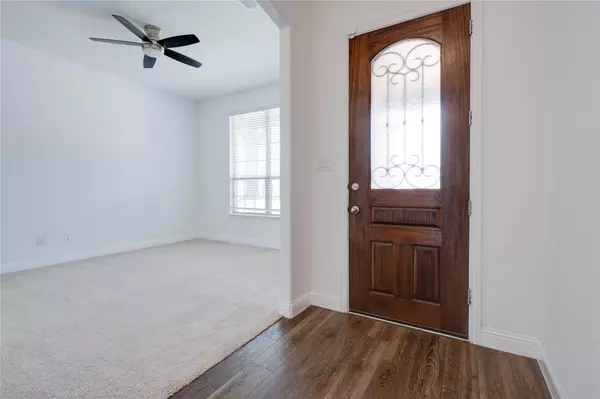$575,000
For more information regarding the value of a property, please contact us for a free consultation.
5 Beds
4 Baths
3,218 SqFt
SOLD DATE : 09/02/2022
Key Details
Property Type Single Family Home
Sub Type Single Family Residence
Listing Status Sold
Purchase Type For Sale
Square Footage 3,218 sqft
Price per Sqft $178
Subdivision Bozman Farms
MLS Listing ID 20119975
Sold Date 09/02/22
Style Traditional
Bedrooms 5
Full Baths 3
Half Baths 1
HOA Fees $45/ann
HOA Y/N Mandatory
Year Built 2020
Annual Tax Amount $9,529
Lot Size 9,147 Sqft
Acres 0.21
Property Description
THIS is the home you have been waiting for in the community with some of the best amenities around the area! Spacious 3200+ sqft home perched on a large CORNER LOT, completed in 2020 boasts 5 LARGE bedrooms with secluded Master suite downstairs, 3 & half bathrooms, office w closet which could easily be 6th bedroom or playroom, soaring living room off the ultra spacious kitchen & a Texas-Sized Game room measuring in at a whopping 25x16. Need storage? We've got you covered with 5 storage closets in addition to walk-in bedrooms closets, there is also swing door attic access, under stair space & 3rd car garage which measures 24' deep. Heavenly, private back yard with HUGE covered patio, plus recently poured concrete extension wrapping to the side yard makes possibilities endless. Envision an outdoor kitchen, basketball court, batting cage, hot tub pad, etc. There is even enough room for a sparking pool if you wish! Enjoy LIVING! Come fish, explore the trails, swim & play. See you soon!
Location
State TX
County Collin
Community Community Pool, Curbs, Fishing, Greenbelt, Jogging Path/Bike Path, Park, Playground, Sidewalks, Other
Direction Follow GPS for best results
Rooms
Dining Room 1
Interior
Interior Features Double Vanity, Dry Bar, Eat-in Kitchen, Granite Counters, High Speed Internet Available, Kitchen Island, Open Floorplan, Pantry, Vaulted Ceiling(s), Walk-In Closet(s)
Heating Central, ENERGY STAR Qualified Equipment, Natural Gas
Cooling Central Air, ENERGY STAR Qualified Equipment
Flooring Carpet, Ceramic Tile, Luxury Vinyl Plank
Equipment Irrigation Equipment
Appliance Dishwasher, Disposal, Gas Cooktop, Gas Water Heater, Microwave, Plumbed For Gas in Kitchen, Tankless Water Heater
Heat Source Central, ENERGY STAR Qualified Equipment, Natural Gas
Laundry Electric Dryer Hookup, Utility Room, Full Size W/D Area, Washer Hookup
Exterior
Exterior Feature Covered Patio/Porch, Rain Gutters
Garage Spaces 3.0
Fence Wood
Community Features Community Pool, Curbs, Fishing, Greenbelt, Jogging Path/Bike Path, Park, Playground, Sidewalks, Other
Utilities Available City Sewer, City Water, Concrete, Curbs, Individual Gas Meter, Individual Water Meter, Sidewalk, Underground Utilities
Roof Type Composition
Garage Yes
Building
Lot Description Corner Lot, Landscaped, Lrg. Backyard Grass, Sprinkler System, Subdivision
Story Two
Foundation Slab
Structure Type Brick,Rock/Stone
Schools
School District Wylie Isd
Others
Ownership Loni Harper
Acceptable Financing 1031 Exchange, Cash, Conventional, VA Loan
Listing Terms 1031 Exchange, Cash, Conventional, VA Loan
Financing Conventional
Special Listing Condition Aerial Photo, Survey Available
Read Less Info
Want to know what your home might be worth? Contact us for a FREE valuation!

Our team is ready to help you sell your home for the highest possible price ASAP

©2024 North Texas Real Estate Information Systems.
Bought with Bilma Carrasco • Coldwell Banker Apex, REALTORS






