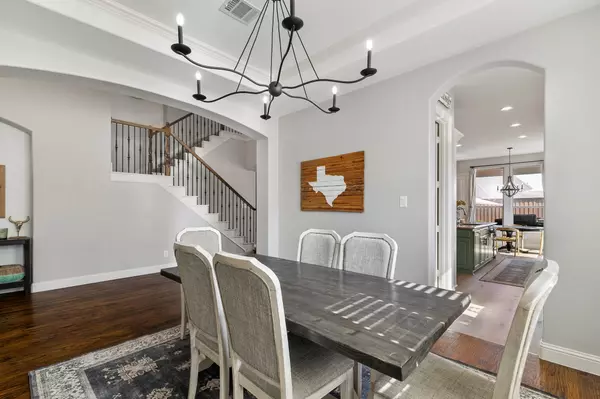$975,900
For more information regarding the value of a property, please contact us for a free consultation.
4 Beds
4 Baths
3,824 SqFt
SOLD DATE : 09/13/2022
Key Details
Property Type Single Family Home
Sub Type Single Family Residence
Listing Status Sold
Purchase Type For Sale
Square Footage 3,824 sqft
Price per Sqft $255
Subdivision Saddle Creek Ph One
MLS Listing ID 20134445
Sold Date 09/13/22
Style Traditional
Bedrooms 4
Full Baths 4
HOA Fees $70/ann
HOA Y/N Mandatory
Year Built 2011
Annual Tax Amount $11,641
Lot Size 0.257 Acres
Acres 0.257
Lot Dimensions 80 X 144
Property Description
BEAUTIFUL CUSTOM MODERN STYLE K. HOVNANIAN HOME FEATURING 4 BEDROOMS WITH 2 DOWN AND 2 UP PLUS STUDY, 4 FULL BATHROOMS, GAME ROOM AND MEDIA ROOM... ALL WITH A NEW HEATED SALT WATER POOL AND A 3 CAR SWING GARAGE!! Exterior facade includes high pitched gables, front porch, painted brick and stone accents. Welcome your guest to an open foyer with arches, nail down wood flooring and mohawk luxury vinyl planks that runs throughout all of the main downstairs areas. Impressive finish out is evidenced in the thick baseboards, crown moulding, plantation shutters, shiplap walls and custom paints. Gourmet kitchen includes exotic level granite c tops, an abundance of storage with 42 doors and drawers and stainless steel appliances to include a 5 burner gas cooktop. Private covered rear patio, sparkling pool and spa with plenty of room for a future a playset. Just 5 minutes away from all 3 schools and close proximity to shopping. Pride of ownership shows throughout... A MUST SEE TO APPRECIATE!!
Location
State TX
County Collin
Community Curbs, Fishing, Sidewalks
Direction From Dallas Tollway and Hwy 380. Take Hwy 380 east to Preston Rd (289), take a left and head north. Left on Lone Star Dr, left on Parada Place, right onto Packsaddle Trail. Property is on the right.
Rooms
Dining Room 2
Interior
Interior Features Built-in Features, Cable TV Available, Chandelier, Decorative Lighting, Eat-in Kitchen, Flat Screen Wiring, Granite Counters, High Speed Internet Available, Kitchen Island, Loft, Open Floorplan, Pantry, Smart Home System, Sound System Wiring, Walk-In Closet(s)
Heating Natural Gas, Zoned
Cooling Electric, Zoned
Flooring Carpet, Ceramic Tile, Luxury Vinyl Plank, Tile, Wood
Fireplaces Number 1
Fireplaces Type Decorative, Gas, Gas Logs, Gas Starter, Great Room, Stone, Wood Burning
Appliance Dishwasher, Disposal, Electric Oven, Gas Cooktop, Gas Water Heater, Microwave, Vented Exhaust Fan
Heat Source Natural Gas, Zoned
Laundry Electric Dryer Hookup, Utility Room, Full Size W/D Area, Washer Hookup
Exterior
Exterior Feature Rain Gutters, Lighting, Outdoor Living Center, Private Yard
Garage Spaces 3.0
Fence Full, Gate, Metal, Wood
Pool Fenced, Gunite, In Ground, Pump, Waterfall
Community Features Curbs, Fishing, Sidewalks
Utilities Available City Sewer, City Water, Concrete, Curbs, Individual Gas Meter, Sidewalk, Underground Utilities
Roof Type Composition
Garage Yes
Private Pool 1
Building
Lot Description Interior Lot, Landscaped, Level, Sprinkler System, Subdivision
Story Two
Foundation Slab
Structure Type Brick
Schools
School District Prosper Isd
Others
Ownership See Agent
Acceptable Financing Cash, Conventional, FHA, VA Loan, Other
Listing Terms Cash, Conventional, FHA, VA Loan, Other
Financing Conventional
Read Less Info
Want to know what your home might be worth? Contact us for a FREE valuation!

Our team is ready to help you sell your home for the highest possible price ASAP

©2025 North Texas Real Estate Information Systems.
Bought with Sondra Fisher • Monument Realty






