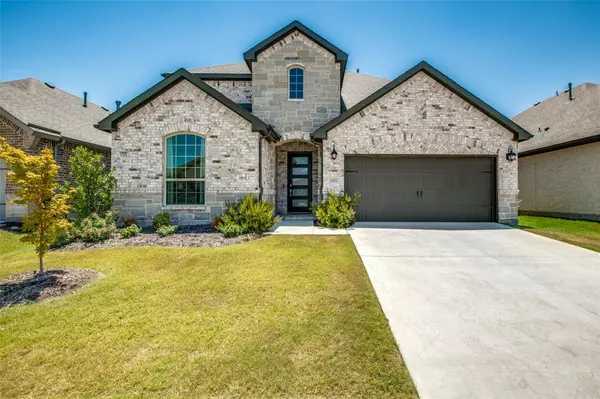$615,000
For more information regarding the value of a property, please contact us for a free consultation.
4 Beds
3 Baths
2,877 SqFt
SOLD DATE : 09/16/2022
Key Details
Property Type Single Family Home
Sub Type Single Family Residence
Listing Status Sold
Purchase Type For Sale
Square Footage 2,877 sqft
Price per Sqft $213
Subdivision Canyon Falls
MLS Listing ID 20110059
Sold Date 09/16/22
Bedrooms 4
Full Baths 3
HOA Fees $210/qua
HOA Y/N Mandatory
Year Built 2020
Lot Size 5,998 Sqft
Acres 0.1377
Property Description
1431 Monarch Trail is an elegant & meticulously maintained home located in the highly desirable community of Canyon Falls. This home includes many upgrades & custom features that you're sure to enjoy! Overall, this home has 4 bedrooms, 3 bathrooms, an office, a game room & a media room. There are two story ceilings at the entry & family room, a chef's kitchen with stainless steel appliances, quartz countertops, tailormade backsplash, gas cooktop, plenty of cabinetry, & a butler's pantry. Family room showcases an abundance of natural light, custom stationary curtains with 2 inch wide curtain rods, & a lovely fireplace. Master retreat boasts a luxurious bath with garden tub, separate shower & a large walk-in closet. Gorgeous wooden staircase leads to the 2nd level. The backyard is spacious & has a covered patio. Neighborhood has a clubhouse, fitness center, community pool, splash pad, playground, 200 acres of natural open space, dog park, 10 miles of nature trails, & easy access to I35.
Location
State TX
County Denton
Community Club House, Community Pool, Community Sprinkler, Curbs, Fitness Center, Jogging Path/Bike Path, Park, Playground, Pool, Sidewalks
Direction FROM FORT WORTH:Take I-35W north to FM 1171 and turn east. Canyon Falls will be on the north side of FM 1171 before US 377.FROM DALLAS:Take 114 west past DFW Airport to US 377 and turn north on 377. Turn left on FM 1171 at the light. Canyon Falls will be on the right.
Rooms
Dining Room 1
Interior
Interior Features Chandelier, Decorative Lighting, Flat Screen Wiring, High Speed Internet Available, Kitchen Island, Natural Woodwork, Open Floorplan, Pantry, Vaulted Ceiling(s), Walk-In Closet(s)
Heating Central, Fireplace(s), Natural Gas
Cooling Ceiling Fan(s), Central Air, Electric
Flooring Carpet, Ceramic Tile
Fireplaces Number 1
Fireplaces Type Gas, Gas Starter, Living Room, Wood Burning
Equipment Home Theater, Irrigation Equipment
Appliance Dishwasher, Disposal, Gas Cooktop, Gas Oven, Ice Maker, Microwave, Vented Exhaust Fan
Heat Source Central, Fireplace(s), Natural Gas
Laundry Electric Dryer Hookup, Utility Room, Full Size W/D Area, Washer Hookup
Exterior
Exterior Feature Covered Patio/Porch, Rain Gutters, Lighting, Private Entrance, Private Yard
Garage Spaces 2.0
Fence Wood
Community Features Club House, Community Pool, Community Sprinkler, Curbs, Fitness Center, Jogging Path/Bike Path, Park, Playground, Pool, Sidewalks
Utilities Available Cable Available, City Sewer, City Water, Community Mailbox, Concrete, Curbs, Electricity Available, Electricity Connected, Individual Gas Meter, Individual Water Meter, Natural Gas Available, Phone Available
Roof Type Composition,Metal,Shingle
Garage Yes
Building
Lot Description Few Trees, Sprinkler System, Subdivision
Story Two
Foundation Concrete Perimeter, Slab
Structure Type Brick
Schools
School District Northwest Isd
Others
Restrictions No Known Restriction(s)
Ownership Brandii Goosby
Acceptable Financing Conventional, FHA, VA Loan
Listing Terms Conventional, FHA, VA Loan
Financing Cash
Read Less Info
Want to know what your home might be worth? Contact us for a FREE valuation!

Our team is ready to help you sell your home for the highest possible price ASAP

©2025 North Texas Real Estate Information Systems.
Bought with Debra Maschmann • Coldwell Banker Realty Frisco






