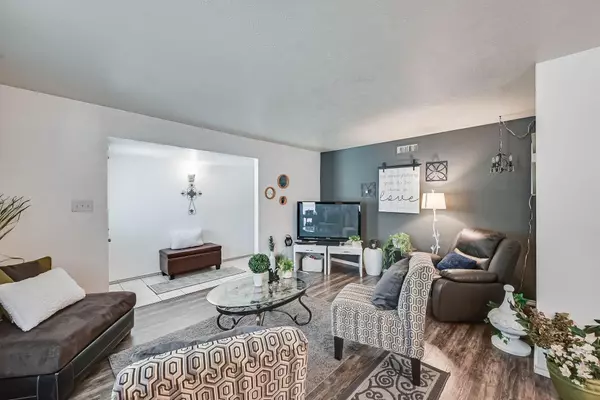$330,000
For more information regarding the value of a property, please contact us for a free consultation.
3 Beds
2 Baths
1,899 SqFt
SOLD DATE : 09/23/2022
Key Details
Property Type Single Family Home
Sub Type Single Family Residence
Listing Status Sold
Purchase Type For Sale
Square Footage 1,899 sqft
Price per Sqft $173
Subdivision Trailwood 09
MLS Listing ID 20122352
Sold Date 09/23/22
Style Traditional
Bedrooms 3
Full Baths 2
HOA Y/N None
Year Built 1979
Annual Tax Amount $5,393
Lot Size 9,452 Sqft
Acres 0.217
Property Description
Welcome home!! This immaculate home shines from home ownership pride! Beautifully landscaped, updated flooring throughout, updated appliances, newer HVAC system, newer hot water heater, newer roof, fresh interior and exterior paint, beautiful wood burning fireplace, newer fixtures and lighting throughout, newer privacy fencing with metal posts, newer covered back patio, newer windows and blinds, corner lot and rear entry to 2 car garage. This home has SO much to offer and won't last long!!
Location
State TX
County Dallas
Direction I20 East towards Dallas, exit Lake Ridge Pkwy and turn right on Lake Ridge. Left on Matthew and right on Lewis. Home is on the right.
Rooms
Dining Room 2
Interior
Interior Features Cable TV Available, Decorative Lighting, High Speed Internet Available
Heating Central, Electric
Cooling Ceiling Fan(s), Central Air, Electric
Flooring Carpet, Ceramic Tile, Laminate
Fireplaces Number 1
Fireplaces Type Brick, Wood Burning
Appliance Dishwasher, Disposal, Electric Range
Heat Source Central, Electric
Laundry Electric Dryer Hookup, Full Size W/D Area, Washer Hookup
Exterior
Exterior Feature Covered Patio/Porch, Rain Gutters
Garage Spaces 2.0
Fence Wood
Utilities Available City Sewer, City Water
Roof Type Composition
Parking Type 2-Car Single Doors, Garage Faces Rear
Garage Yes
Building
Lot Description Corner Lot, Landscaped, Lrg. Backyard Grass, Sprinkler System, Subdivision
Story One
Foundation Slab
Structure Type Brick
Schools
School District Grand Prairie Isd
Others
Ownership Albert & Della Medrano
Acceptable Financing Cash, Conventional, FHA, VA Loan
Listing Terms Cash, Conventional, FHA, VA Loan
Financing Conventional
Read Less Info
Want to know what your home might be worth? Contact us for a FREE valuation!

Our team is ready to help you sell your home for the highest possible price ASAP

©2024 North Texas Real Estate Information Systems.
Bought with Anna Cardoso • Rendon Realty, LLC







