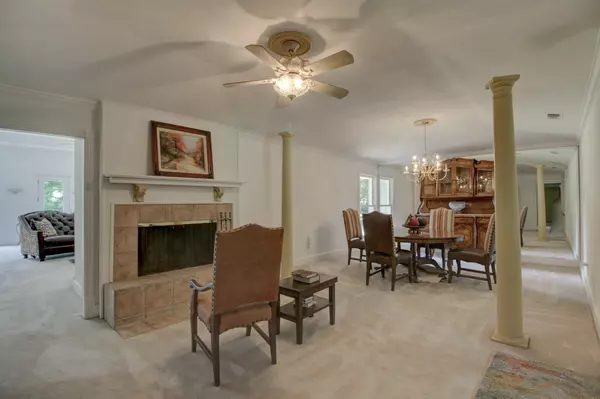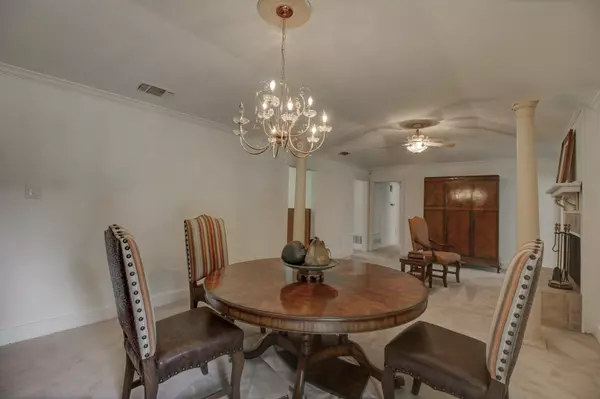$585,000
For more information regarding the value of a property, please contact us for a free consultation.
3 Beds
3 Baths
2,900 SqFt
SOLD DATE : 09/26/2022
Key Details
Property Type Single Family Home
Sub Type Single Family Residence
Listing Status Sold
Purchase Type For Sale
Square Footage 2,900 sqft
Price per Sqft $201
Subdivision A1153 Williams Jesse,Tract 24-1
MLS Listing ID 20075165
Sold Date 09/26/22
Style Ranch
Bedrooms 3
Full Baths 2
Half Baths 1
HOA Y/N None
Year Built 1977
Lot Size 9.890 Acres
Acres 9.89
Property Description
Travel past the pond thru a tree covered canopy driveway of wooded seclusion to your new home. Enjoy some time exploring the pond or a walk in the deep woods of your nearly 10 acre retreat. Only 4 miles from Interstate 30 but with privacy that comes with over 200 mature trees in Caddo Mills ISD. Enjoy your morning coffee watching cardinals in the roses, hummingbirds and the resident roadrunner patrol the pond and woods. This place is designed for family entertaining with a huge 32x32 Family Room with double fireplace shared with formal dining area. Kitchen has beautiful beadboard ceilling, crown moulding, copper oven vent, and subway tile. Subzero refrigerator stays with the icemaker, large gas cooktop and convection oven with two pantries. Lots of updates with brand new AC system which can be registered with new owners and another AC system only 4 yrs old. Roof is also only 4 yrs old. Brand new privacy fence. Bring your animals with the 45x30 Barn near the woods. Adventure awaits!
Location
State TX
County Hunt
Direction From McKinney take HWY 380 east to FM 36 S, South on FM 36 to I-30, take the I-30 service road east to continue south on FM 36 S to FM 1564. Left (east) on FM 1564 for 2.1 miles. Turn left onto County Road 2230 and follow for 0.4 miles. Home is on the left. See GPS. Sign is by front driveway.
Rooms
Dining Room 1
Interior
Interior Features Cathedral Ceiling(s), Chandelier, Decorative Lighting, Eat-in Kitchen, Vaulted Ceiling(s)
Heating Central, Electric, Fireplace(s), Heat Pump, Propane
Cooling Attic Fan, Ceiling Fan(s), Central Air, Electric, Heat Pump, Multi Units, Roof Turbine(s)
Flooring Carpet, Luxury Vinyl Plank, Tile
Fireplaces Number 2
Fireplaces Type Den, Dining Room, Double Sided, Raised Hearth, Wood Burning
Appliance Built-in Refrigerator, Dishwasher, Electric Oven, Gas Cooktop, Ice Maker, Convection Oven, Refrigerator, Vented Exhaust Fan
Heat Source Central, Electric, Fireplace(s), Heat Pump, Propane
Laundry Electric Dryer Hookup, In Garage, Washer Hookup
Exterior
Garage Spaces 2.0
Fence Back Yard, Chain Link, Fenced, Front Yard, Gate, Privacy, Wire
Utilities Available All Weather Road, Asphalt, Co-op Electric, Co-op Membership Included, Co-op Water, Electricity Connected, Gravel/Rock, Individual Water Meter, Outside City Limits, Overhead Utilities, Phone Available, Propane, Septic, Unincorporated, No City Services
Roof Type Composition
Street Surface Asphalt,Concrete,Gravel
Parking Type 2-Car Single Doors, Drive Through, Garage, Garage Door Opener, Garage Faces Side, Gated, Gravel, Inside Entrance, Lighted, Paved
Garage Yes
Building
Lot Description Acreage, Adjacent to Greenbelt, Greenbelt, Many Trees, Cedar, Mesquite, Oak, Tank/ Pond
Story One
Foundation Slab
Structure Type Brick
Schools
School District Caddo Mills Isd
Others
Restrictions Animals,Building,Deed,No Mobile Home
Ownership Owner of Record
Acceptable Financing Cash, Conventional, FHA, USDA Loan, VA Loan
Listing Terms Cash, Conventional, FHA, USDA Loan, VA Loan
Financing Conventional
Special Listing Condition Aerial Photo, Deed Restrictions, Utility Easement
Read Less Info
Want to know what your home might be worth? Contact us for a FREE valuation!

Our team is ready to help you sell your home for the highest possible price ASAP

©2024 North Texas Real Estate Information Systems.
Bought with Nancy Ellsworth • Keller Williams Rockwall







