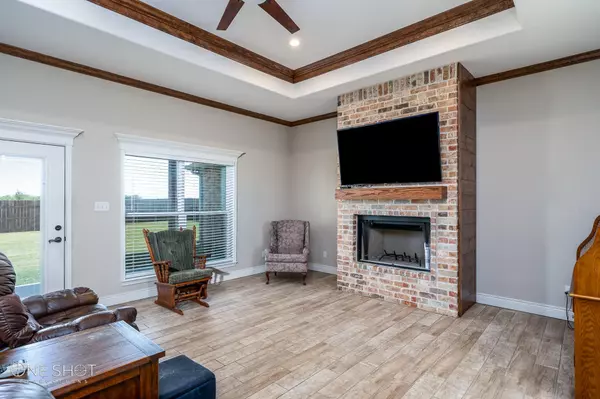$360,000
For more information regarding the value of a property, please contact us for a free consultation.
4 Beds
2 Baths
1,932 SqFt
SOLD DATE : 09/30/2022
Key Details
Property Type Single Family Home
Sub Type Single Family Residence
Listing Status Sold
Purchase Type For Sale
Square Footage 1,932 sqft
Price per Sqft $186
Subdivision Duckhorn Town Ranch Add
MLS Listing ID 20134432
Sold Date 09/30/22
Style Ranch
Bedrooms 4
Full Baths 2
HOA Y/N None
Year Built 2019
Annual Tax Amount $7,511
Lot Size 10,628 Sqft
Acres 0.244
Property Description
Beautiful custom built home with open living and split bedroom floorplan. The large living area is anchored with a fireplace and open to the kitchen for a comfortable flow. The kitchen has stainless appliances, upgraded granite counters, eat at counter and space for an additional dining table. The laundry room is located close to the primary bedroom and bathroom. The primary ensuite has a separate tub and large walk-in shower, granite counters, enclosed toilet, dual sinks, and a walk in closet. Other features of the home include blown insulation including between the living room and primary bedroom walls, additional plywood in wall for TV mounting, water heater booster, sprinkler system front and back, and oversized garage. Enjoy your evenings on your covered patio within a large fenced backyard.
Location
State TX
County Brown
Direction Austin Avenue to Southgate Drive. Left on 4th. Home is on the left.
Rooms
Dining Room 1
Interior
Interior Features Decorative Lighting, Eat-in Kitchen, Granite Counters, Kitchen Island, Open Floorplan
Heating Central, Electric
Cooling Central Air
Flooring Carpet, Ceramic Tile
Fireplaces Number 1
Fireplaces Type Wood Burning
Appliance Dishwasher, Electric Range, Microwave, Double Oven
Heat Source Central, Electric
Laundry Electric Dryer Hookup, In Hall, Full Size W/D Area, Washer Hookup
Exterior
Exterior Feature Covered Patio/Porch
Garage Spaces 2.0
Fence Wood
Utilities Available City Sewer, City Water
Roof Type Composition
Garage Yes
Building
Story One
Foundation Slab
Structure Type Brick
Schools
School District Brownwood Isd
Others
Ownership Larry and Sharon Kinser
Acceptable Financing Cash, Conventional, FHA, VA Loan
Listing Terms Cash, Conventional, FHA, VA Loan
Financing Conventional
Read Less Info
Want to know what your home might be worth? Contact us for a FREE valuation!

Our team is ready to help you sell your home for the highest possible price ASAP

©2025 North Texas Real Estate Information Systems.
Bought with Carolyn Kelly • Tootie Kelly Real Estate






