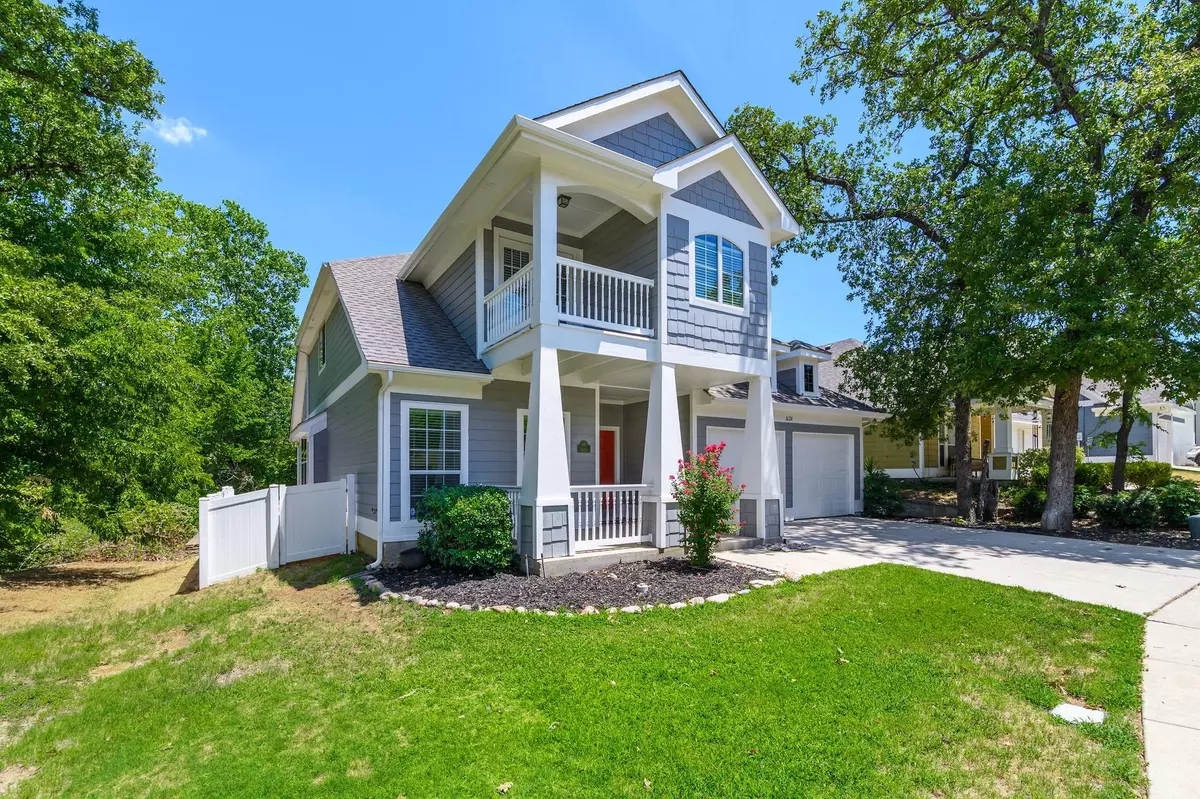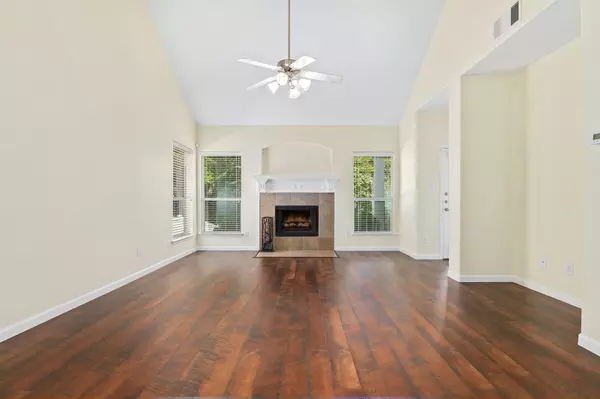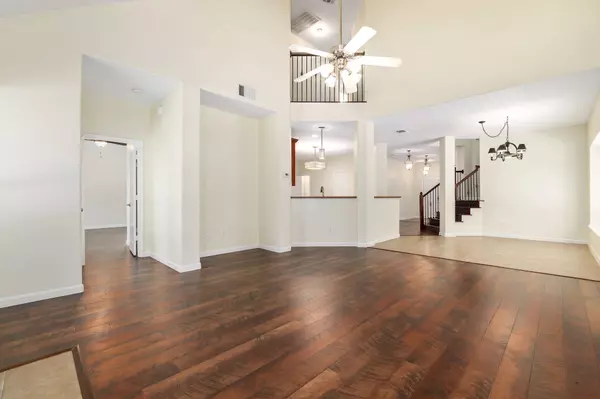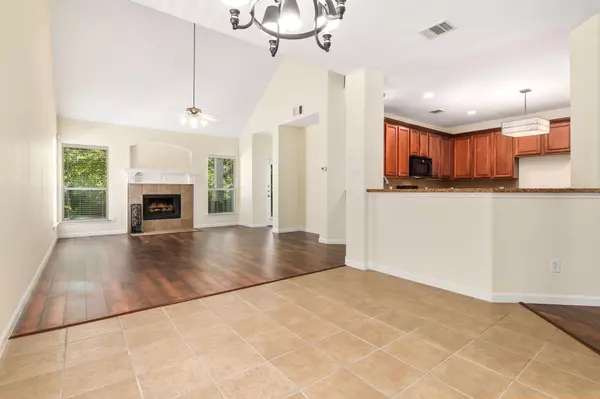$389,000
For more information regarding the value of a property, please contact us for a free consultation.
4 Beds
3 Baths
2,873 SqFt
SOLD DATE : 09/29/2022
Key Details
Property Type Single Family Home
Sub Type Single Family Residence
Listing Status Sold
Purchase Type For Sale
Square Footage 2,873 sqft
Price per Sqft $135
Subdivision Creek Village At Providence
MLS Listing ID 20124254
Sold Date 09/29/22
Style Craftsman,Traditional
Bedrooms 4
Full Baths 2
Half Baths 1
HOA Fees $66/ann
HOA Y/N Mandatory
Year Built 2006
Annual Tax Amount $4,885
Lot Size 6,316 Sqft
Acres 0.145
Lot Dimensions 115 x 55
Property Description
Treed creek lot in Creek Village at Providence Village. Open floor plan w multiple living centers. Beautiful views from the 2 covered balconies, very private, lot is protected by a greenbelt, creek & trees. Providence Village isn't just a well planned master community, it is a lifestyle! Vacation year-round. The lot size is deep. Kitchen is huge w beautiful cabinets, island, split bdrms, 3 LA's w game alcove. New flooring, fresh paint, well cared for. One of the best lots in the area with hard to find floor plan. Open Light & Bright, Double Linen closets, walk-in closets in all bedrooms, huge laundry area. Upstairs is a dream as well, a lot of space & the second floor balconies are incredible. You can watch the sun rise or set! Window seats in the dining & master. Sprinkler system & underground foundation watering system as well. Large covered porch & covered rear patio. A timeless Craftsman design to make home!Buyer to verify all information. Incredible value, huge price reduction.
Location
State TX
County Denton
Community Club House, Community Pool, Community Sprinkler, Greenbelt, Lake, Playground, Pool, Sidewalks, Other
Direction From Hwy 380 North on FM2931 Right onto Fishtrap rd. left onto Cedarcrest right onto Hanover then left on Bridgeport
Rooms
Dining Room 2
Interior
Interior Features Cable TV Available, Chandelier, Decorative Lighting, Double Vanity, High Speed Internet Available, Kitchen Island, Open Floorplan, Pantry, Vaulted Ceiling(s), Walk-In Closet(s), Other
Heating Central, Electric
Cooling Ceiling Fan(s), Central Air, Electric
Flooring Ceramic Tile, Wood
Fireplaces Number 1
Fireplaces Type Wood Burning
Appliance Dishwasher, Disposal, Electric Range, Microwave, Plumbed for Ice Maker
Heat Source Central, Electric
Exterior
Exterior Feature Balcony, Covered Patio/Porch, Garden(s)
Garage Spaces 2.0
Fence Vinyl
Community Features Club House, Community Pool, Community Sprinkler, Greenbelt, Lake, Playground, Pool, Sidewalks, Other
Utilities Available Cable Available, City Sewer, Concrete, Curbs, Electricity Available, Individual Water Meter, Underground Utilities
Waterfront Description Creek
Roof Type Composition
Garage Yes
Building
Lot Description Adjacent to Greenbelt, Greenbelt, Landscaped, Lrg. Backyard Grass, Many Trees, Sprinkler System
Story Two
Foundation Slab
Structure Type Fiber Cement,Siding
Schools
School District Aubrey Isd
Others
Ownership Connell and Susan Lasater
Acceptable Financing Cash, Conventional, FHA, Texas Vet, VA Loan
Listing Terms Cash, Conventional, FHA, Texas Vet, VA Loan
Financing FHA 203(b)
Special Listing Condition Survey Available
Read Less Info
Want to know what your home might be worth? Contact us for a FREE valuation!

Our team is ready to help you sell your home for the highest possible price ASAP

©2025 North Texas Real Estate Information Systems.
Bought with Blair Campbell • Coldwell Banker Apex, REALTORS






