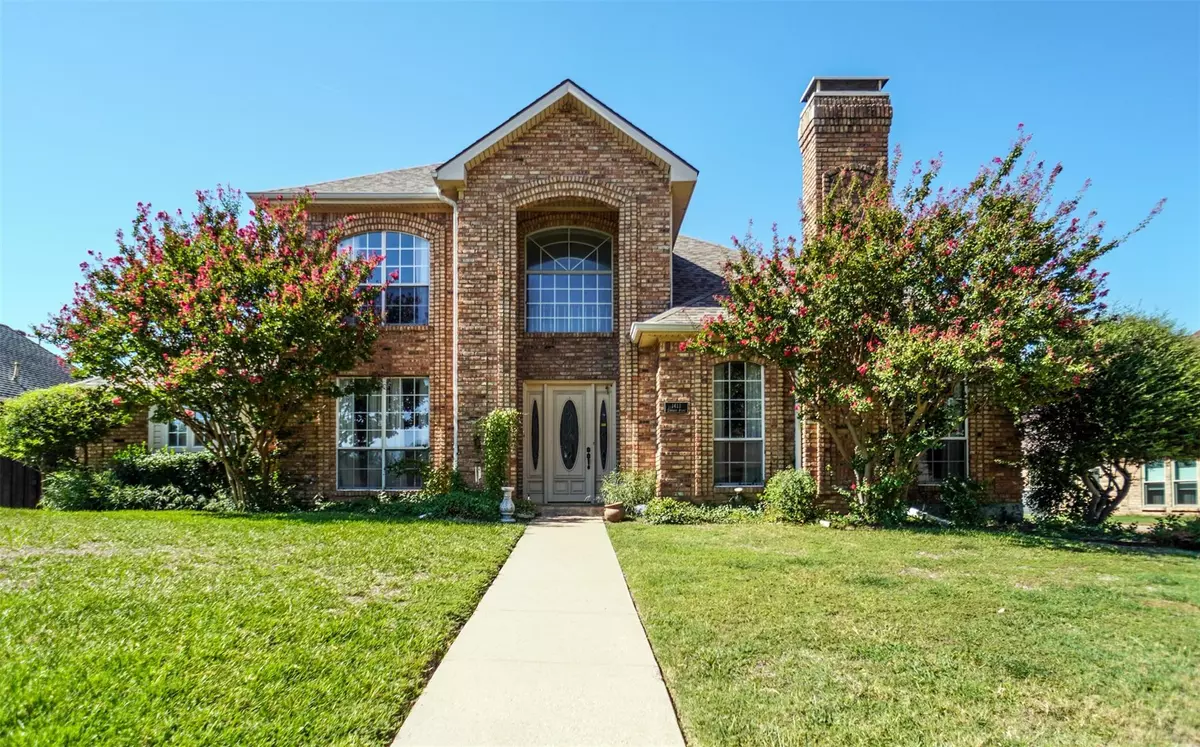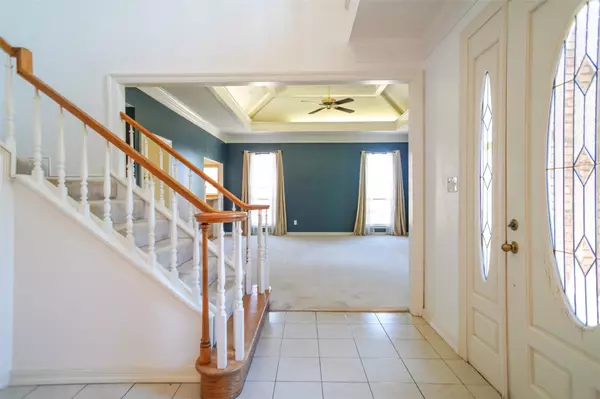$430,000
For more information regarding the value of a property, please contact us for a free consultation.
4 Beds
4 Baths
3,296 SqFt
SOLD DATE : 11/14/2022
Key Details
Property Type Single Family Home
Sub Type Single Family Residence
Listing Status Sold
Purchase Type For Sale
Square Footage 3,296 sqft
Price per Sqft $130
Subdivision Club Hill Estates
MLS Listing ID 20168080
Sold Date 11/14/22
Bedrooms 4
Full Baths 3
Half Baths 1
HOA Y/N None
Year Built 1986
Annual Tax Amount $7,454
Lot Size 0.306 Acres
Acres 0.306
Lot Dimensions 157x85
Property Description
Fabulous & impressive family home on oversized lot in beautiful Club Hill Estates! High ceilings throughout & large open living spaces with fireplace & wet bar. Eat-in kitchen with double oven & tons of counter & cabinet space. Gigantic primary suite with tub, separate shower, double sinks & walk-in closet. 2nd bedroom downstairs also has ensuite bathroom & walk in closet and would be a great mother-in law suite! Upstairs bedrooms have Jack & Jill bath, private vanities & sizable closets. Generous laundry room with built-ins. Featuring oversized 2 car garage with additional covered carport for 4 cars! There's room for a boat! Bonus 40x20 workshop in backyard has heating & cooling & would make a great office. New HVAC upstairs. Insulation added 2019. New roof 2018. Great LOCATION with easy commutes to Dallas, downtown Garland, Firewheel Town Center with shopping, restaurants & theatre. Near two neighborhood parks with basketball and walking trail & 10 minutes from Lake Ray Hubbard!
Location
State TX
County Dallas
Direction Use GPS
Rooms
Dining Room 2
Interior
Interior Features Cable TV Available, Decorative Lighting, Eat-in Kitchen, High Speed Internet Available, Walk-In Closet(s), Wet Bar
Heating Central, Electric
Cooling Central Air, Electric
Flooring Carpet, Ceramic Tile
Fireplaces Number 1
Fireplaces Type Brick, Gas Logs
Appliance Dishwasher, Disposal, Electric Cooktop, Electric Oven, Double Oven, Plumbed For Gas in Kitchen, Trash Compactor, Vented Exhaust Fan
Heat Source Central, Electric
Exterior
Exterior Feature Covered Patio/Porch, Rain Gutters
Garage Spaces 2.0
Carport Spaces 4
Fence Wood
Utilities Available Cable Available, City Sewer, City Water, Concrete, Curbs, Individual Gas Meter, Individual Water Meter, Sidewalk
Roof Type Composition
Garage Yes
Building
Lot Description Interior Lot, Landscaped, Lrg. Backyard Grass, Sprinkler System, Subdivision
Story Two
Foundation Slab
Structure Type Brick,Siding
Schools
School District Garland Isd
Others
Ownership See Agent
Acceptable Financing Cash, Conventional, FHA, VA Loan
Listing Terms Cash, Conventional, FHA, VA Loan
Financing Conventional
Read Less Info
Want to know what your home might be worth? Contact us for a FREE valuation!

Our team is ready to help you sell your home for the highest possible price ASAP

©2025 North Texas Real Estate Information Systems.
Bought with Helen Dopoe • EXP REALTY






