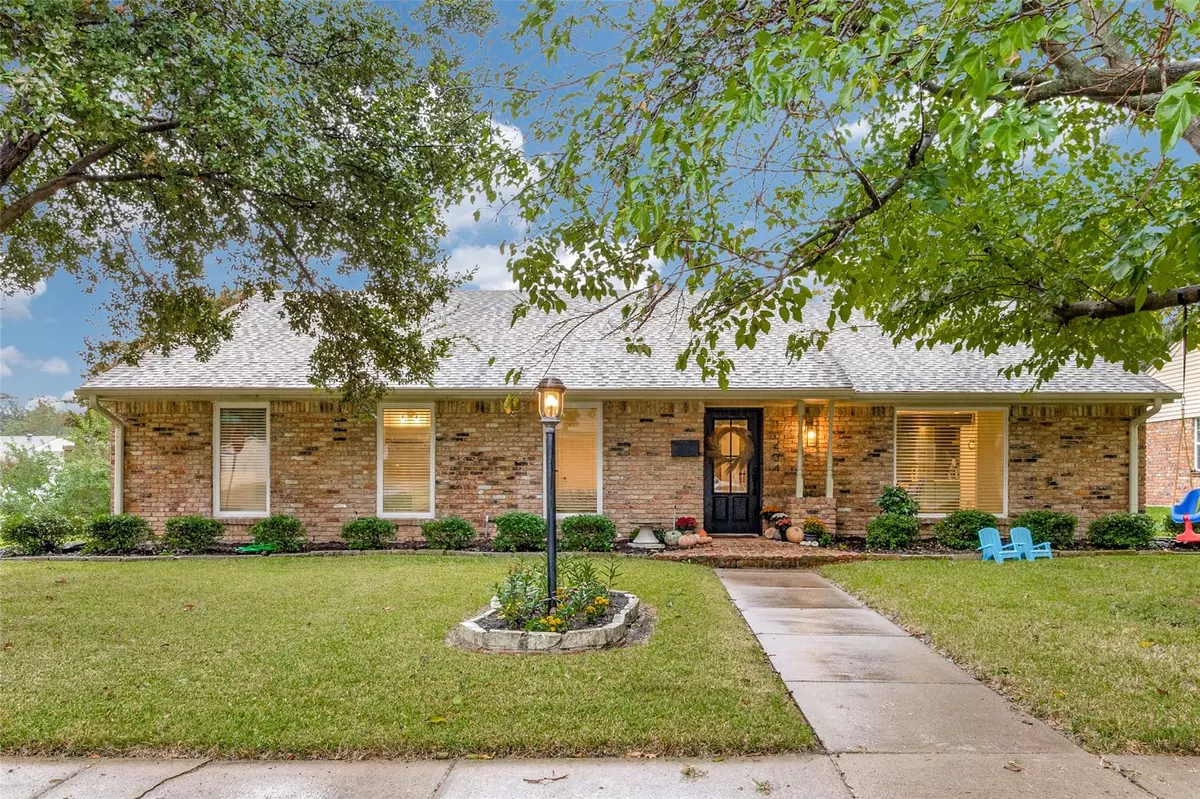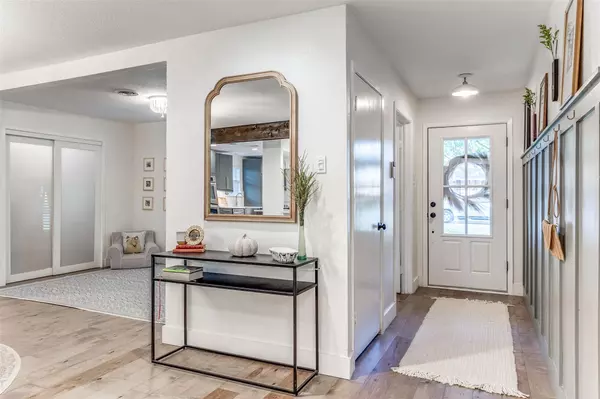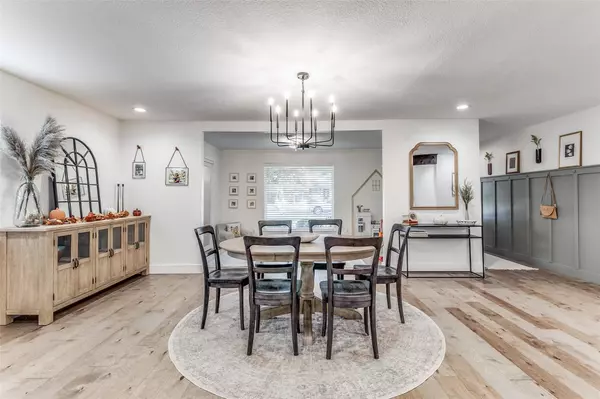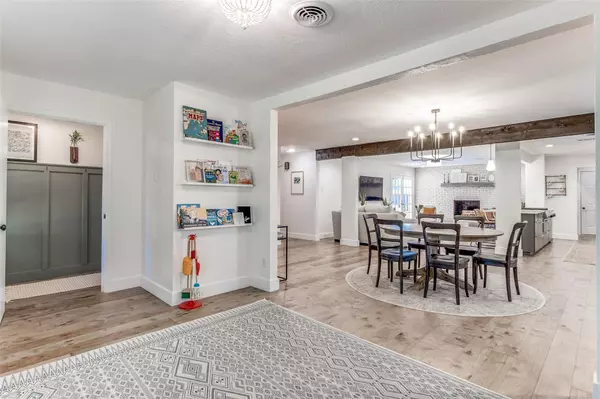$680,000
For more information regarding the value of a property, please contact us for a free consultation.
4 Beds
2 Baths
2,276 SqFt
SOLD DATE : 11/18/2022
Key Details
Property Type Single Family Home
Sub Type Single Family Residence
Listing Status Sold
Purchase Type For Sale
Square Footage 2,276 sqft
Price per Sqft $298
Subdivision Lake Highlands Estates
MLS Listing ID 20193293
Sold Date 11/18/22
Style Ranch
Bedrooms 4
Full Baths 2
HOA Y/N None
Year Built 1963
Annual Tax Amount $11,324
Lot Size 9,321 Sqft
Acres 0.214
Lot Dimensions 76 x 125
Property Description
Charming 4 bed 2 bath Ranch on spacious corner lot thoughtfully updated including extensive updates to the backyard and pool. This quaint home has a welcoming feel from drive-up to entry with brick pavers & updated front door to the wainscoting in the entry & on to the extensive open concept of family dining living areas. Thoughtful layout includes a flex space for at home office or child's play area while maintaining the large open area for kitchen living dining areas. Complete updates list in attached docs includes replaced living area floors & bedroom carpets, windows replaced, LED can lighting added, kitchen updates & added quartz countertops & backsplash, new sink & lighting, floating cordless media console, updated bathrooms, outdoor living area enhancements, extensive updates to the pool & more. Walkable to Wallace Elementary, LakeHighland JR High & the expanding Lake Highlands Trail soon to connect to the WRCTrail. Showings start Nov 3. Open House Saturday Nov 5th 11-1:00
Location
State TX
County Dallas
Community Curbs, Jogging Path/Bike Path, Sidewalks
Direction from Walnut Hill and Audelia head east on Walnut Hill, turn left Lynbrook, turn left on Mapleridge house is on the corner.
Rooms
Dining Room 1
Interior
Interior Features Cable TV Available, Decorative Lighting, Flat Screen Wiring, High Speed Internet Available, Kitchen Island, Open Floorplan, Paneling, Pantry, Wainscoting, Walk-In Closet(s)
Heating Central, Fireplace(s), Natural Gas
Cooling Ceiling Fan(s), Central Air, Electric
Flooring Carpet, Ceramic Tile, Wood
Fireplaces Number 1
Fireplaces Type Brick, Den, Gas, Gas Starter, Masonry
Equipment Irrigation Equipment
Appliance Built-in Gas Range, Dishwasher, Disposal, Dryer, Electric Oven, Gas Cooktop, Gas Water Heater, Convection Oven, Double Oven, Plumbed For Gas in Kitchen, Refrigerator, Warming Drawer, Washer
Heat Source Central, Fireplace(s), Natural Gas
Laundry Electric Dryer Hookup, Utility Room, Full Size W/D Area, Washer Hookup
Exterior
Exterior Feature Covered Deck, Covered Patio/Porch, Rain Gutters, Lighting
Garage Spaces 2.0
Fence Wood
Pool Fenced, Gunite, Heated, In Ground, Outdoor Pool, Pool Sweep, Separate Spa/Hot Tub
Community Features Curbs, Jogging Path/Bike Path, Sidewalks
Utilities Available Alley, Cable Available, City Sewer, City Water, Concrete, Curbs, Electricity Available, Electricity Connected, Individual Gas Meter, Individual Water Meter, Overhead Utilities, Sidewalk
Roof Type Composition
Garage Yes
Private Pool 1
Building
Lot Description Corner Lot, Few Trees, Landscaped, Sprinkler System
Story One
Foundation Slab
Structure Type Brick,Siding
Schools
Elementary Schools Wallace
School District Richardson Isd
Others
Ownership see agent
Acceptable Financing Cash, Conventional, FHA
Listing Terms Cash, Conventional, FHA
Financing Conventional
Read Less Info
Want to know what your home might be worth? Contact us for a FREE valuation!

Our team is ready to help you sell your home for the highest possible price ASAP

©2025 North Texas Real Estate Information Systems.
Bought with Amy Timmerman • Dave Perry Miller Real Estate






