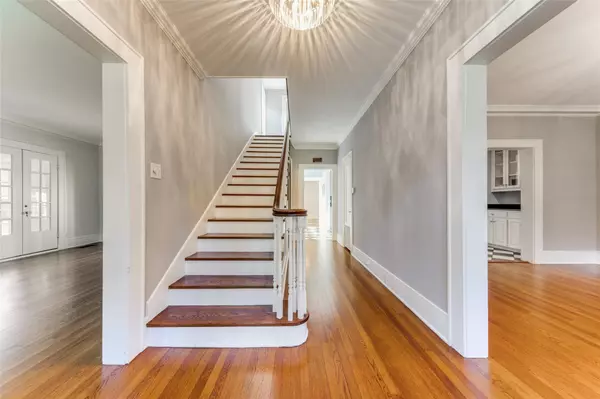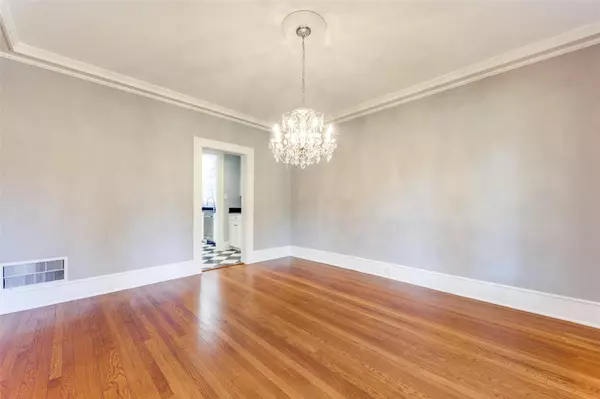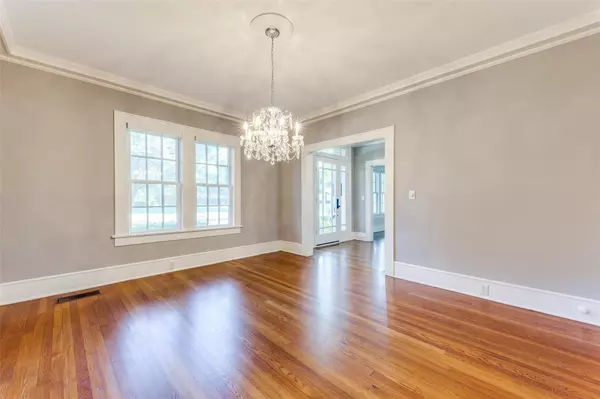$895,000
For more information regarding the value of a property, please contact us for a free consultation.
5 Beds
5 Baths
4,666 SqFt
SOLD DATE : 11/18/2022
Key Details
Property Type Single Family Home
Sub Type Single Family Residence
Listing Status Sold
Purchase Type For Sale
Square Footage 4,666 sqft
Price per Sqft $191
Subdivision Hillcrest 3
MLS Listing ID 20164217
Sold Date 11/18/22
Bedrooms 5
Full Baths 4
Half Baths 1
HOA Y/N None
Year Built 1925
Annual Tax Amount $14,639
Lot Size 0.309 Acres
Acres 0.309
Property Description
TIMELESS 1926 HISTORICAL HOME IN SOUGHT AFTER HILLCREST ADDITION! Beautifully updated Primary Suite has free standing tub, oversized glass enclosed shower and huge separate walk-in closets. Upstairs Primary Suite has that old charm that's so warm and inviting! Upstairs offers 3 extra bedrooms and a bonus room with potential to be additional living or game room with lots of natural lighting. Your kitchen is all stainless appliances, gas cooking, island and french doors that open to a beautiful cobblestone patio. The butler's pantry is a pass thru to the gorgeous formal dining. Living area and sunroom also open to the patio. Amenities include tankless water heater, energy efficient windows, huge mud room, laundry chute and storage galore! This home truly is a home that makes any owner have endless decorating ideas!! Check out the new oversized garage, breezeway and gorgeous backyard. Professional Pictures Coming Soon
Location
State TX
County Ellis
Direction GPS Available
Rooms
Dining Room 2
Interior
Interior Features Built-in Features, Decorative Lighting, Granite Counters, Kitchen Island, Natural Woodwork, Pantry, Walk-In Closet(s)
Heating Central, Natural Gas, Zoned
Cooling Central Air, Electric, Zoned
Flooring Brick, Carpet, Ceramic Tile, Wood
Fireplaces Number 1
Fireplaces Type Brick, Wood Burning
Appliance Dishwasher, Disposal, Gas Cooktop, Microwave, Double Oven, Plumbed For Gas in Kitchen, Refrigerator, Tankless Water Heater
Heat Source Central, Natural Gas, Zoned
Laundry Electric Dryer Hookup, Utility Room, Laundry Chute, Full Size W/D Area, Washer Hookup
Exterior
Exterior Feature Rain Gutters, Lighting
Garage Spaces 2.0
Carport Spaces 1
Fence Metal
Utilities Available All Weather Road, City Sewer, City Water, Curbs, Natural Gas Available
Roof Type Metal,Slate,Tile
Garage Yes
Building
Lot Description Corner Lot, Few Trees, Landscaped, Level, Lrg. Backyard Grass, Sprinkler System, Subdivision
Foundation Bois DArc Post, Other
Structure Type Brick
Schools
School District Waxahachie Isd
Others
Ownership Of Record
Acceptable Financing Cash, Conventional, FHA, VA Loan
Listing Terms Cash, Conventional, FHA, VA Loan
Financing Conventional
Read Less Info
Want to know what your home might be worth? Contact us for a FREE valuation!

Our team is ready to help you sell your home for the highest possible price ASAP

©2025 North Texas Real Estate Information Systems.
Bought with Sara Huffman • Coldwell Banker Apex, REALTORS






