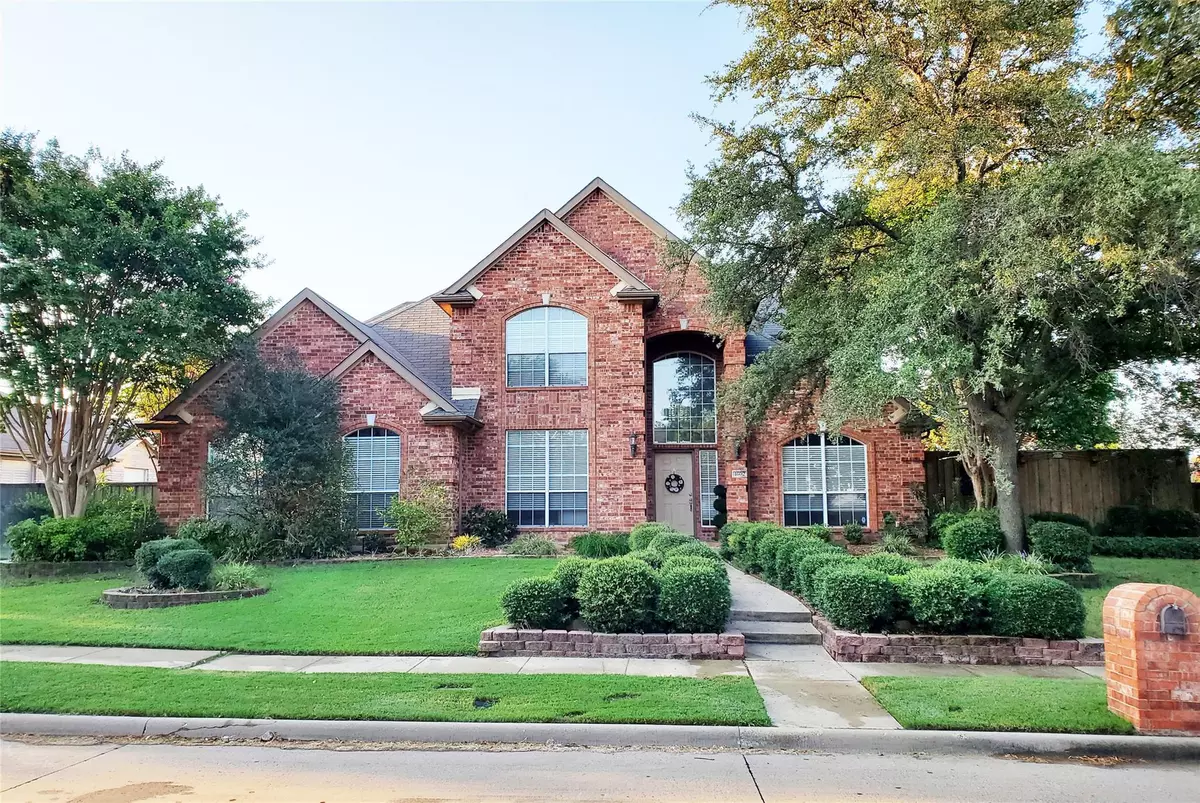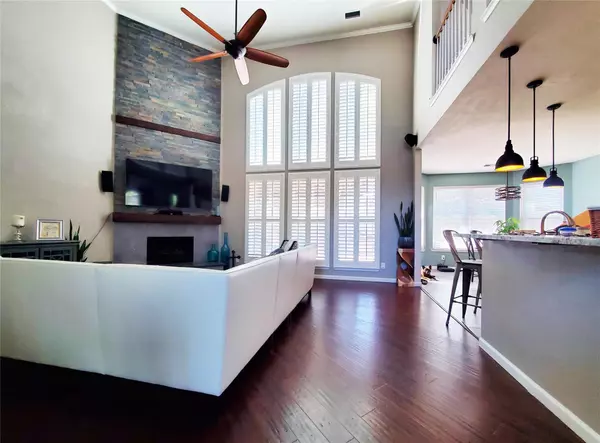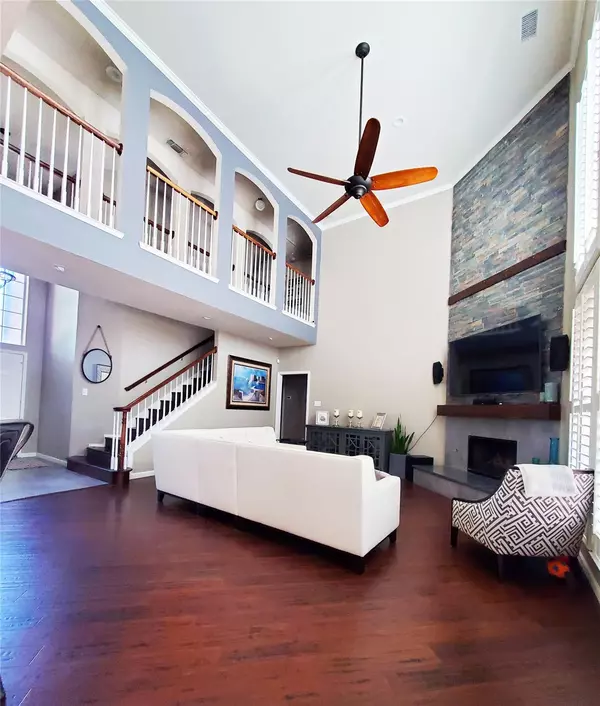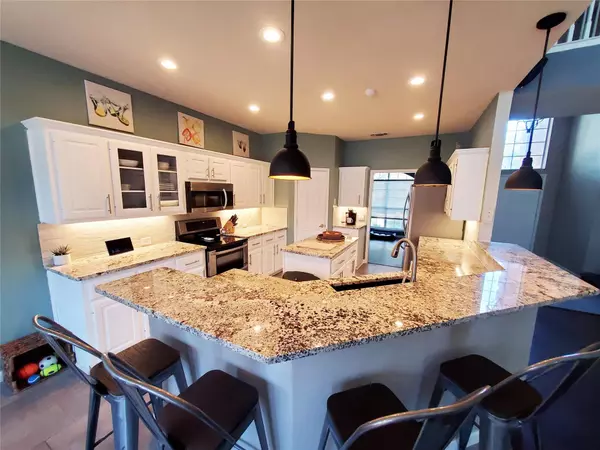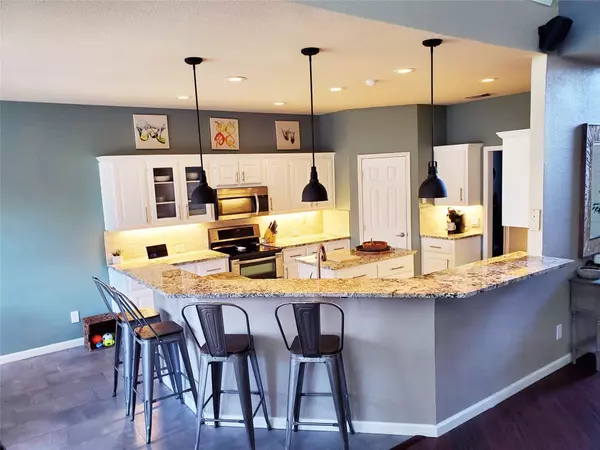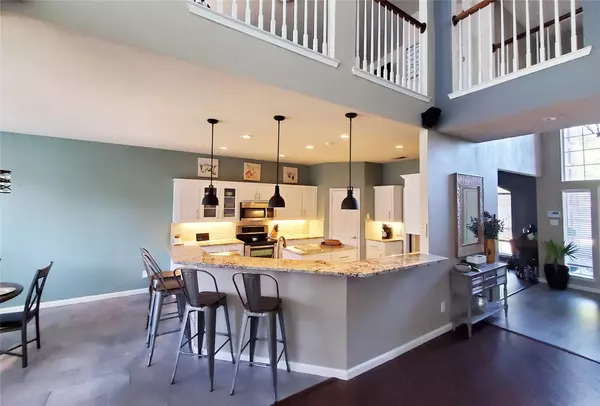$450,000
For more information regarding the value of a property, please contact us for a free consultation.
4 Beds
3 Baths
2,987 SqFt
SOLD DATE : 11/28/2022
Key Details
Property Type Single Family Home
Sub Type Single Family Residence
Listing Status Sold
Purchase Type For Sale
Square Footage 2,987 sqft
Price per Sqft $150
Subdivision Shores Of Eastern Hills 01
MLS Listing ID 20169468
Sold Date 11/28/22
Style Contemporary/Modern,Traditional
Bedrooms 4
Full Baths 3
HOA Fees $38
HOA Y/N Mandatory
Year Built 1997
Annual Tax Amount $7,083
Lot Size 10,280 Sqft
Acres 0.236
Property Description
Beautiful 4 bedroom, 3 bath, w bonus room with a 2-car garage. This house offers a ton of amenities including a dramatic entrance with two story foyer leading to a huge living area with a 2-story stoned fireplace wall wired for surround that holds an 85 in TV and full wall windows with plantation shutters. The kitchen is designed for entertaining with granite counters, butler's pantry, island worktop, all stainless appliances and 6-seat bar area, eat-in nook and separate dining room. An expansive master suite with newly remodeled master bath. Upstairs are two additional bedrooms and a huge bonus-game room convertible to a 5th bedroom. The 2-car garage has tons of built-in storage faces the rear with an extra-long drive. The backyard is designed for entertaining with built-in gas BBQ cooking area, two trellis (one covered) and a yoga deck in the corner. The yard is fully landscaped, lighted and surrounded by an 8-foot fence with two gates. Twin water heaters and new attic ACs.
Location
State TX
County Dallas
Community Park
Direction I-30 to Bobtown Rd, head north past Rowlett Road. Turn left on LakeHill Drive, then right on Lake Bluff Dr. House is on the left.
Rooms
Dining Room 1
Interior
Interior Features Cable TV Available, Chandelier, Decorative Lighting, Double Vanity, Eat-in Kitchen, Flat Screen Wiring, Granite Counters, High Speed Internet Available, Kitchen Island, Loft, Pantry, Sound System Wiring, Vaulted Ceiling(s)
Heating Central, Natural Gas
Cooling Central Air, Electric
Flooring Hardwood
Fireplaces Number 1
Fireplaces Type Gas Logs, Living Room
Appliance Dishwasher, Disposal, Electric Oven, Electric Range, Gas Water Heater, Microwave, Refrigerator
Heat Source Central, Natural Gas
Laundry Full Size W/D Area
Exterior
Exterior Feature Attached Grill, Barbecue, Lighting, Outdoor Grill
Garage Spaces 2.0
Fence Wood
Community Features Park
Utilities Available Cable Available, City Sewer, City Water, Electricity Available, Electricity Connected, Individual Gas Meter, Individual Water Meter, Natural Gas Available, Sewer Available
Roof Type Asphalt
Garage Yes
Building
Lot Description Few Trees, Landscaped, Sprinkler System
Story Two
Foundation Slab
Structure Type Brick
Schools
Elementary Schools Choice Of School
School District Garland Isd
Others
Ownership Patrick Ellis
Acceptable Financing Conventional, FHA, Lease Back
Listing Terms Conventional, FHA, Lease Back
Financing Conventional
Read Less Info
Want to know what your home might be worth? Contact us for a FREE valuation!

Our team is ready to help you sell your home for the highest possible price ASAP

©2025 North Texas Real Estate Information Systems.
Bought with Yaw Poku • Jerry Fullerton Realty, Inc.

