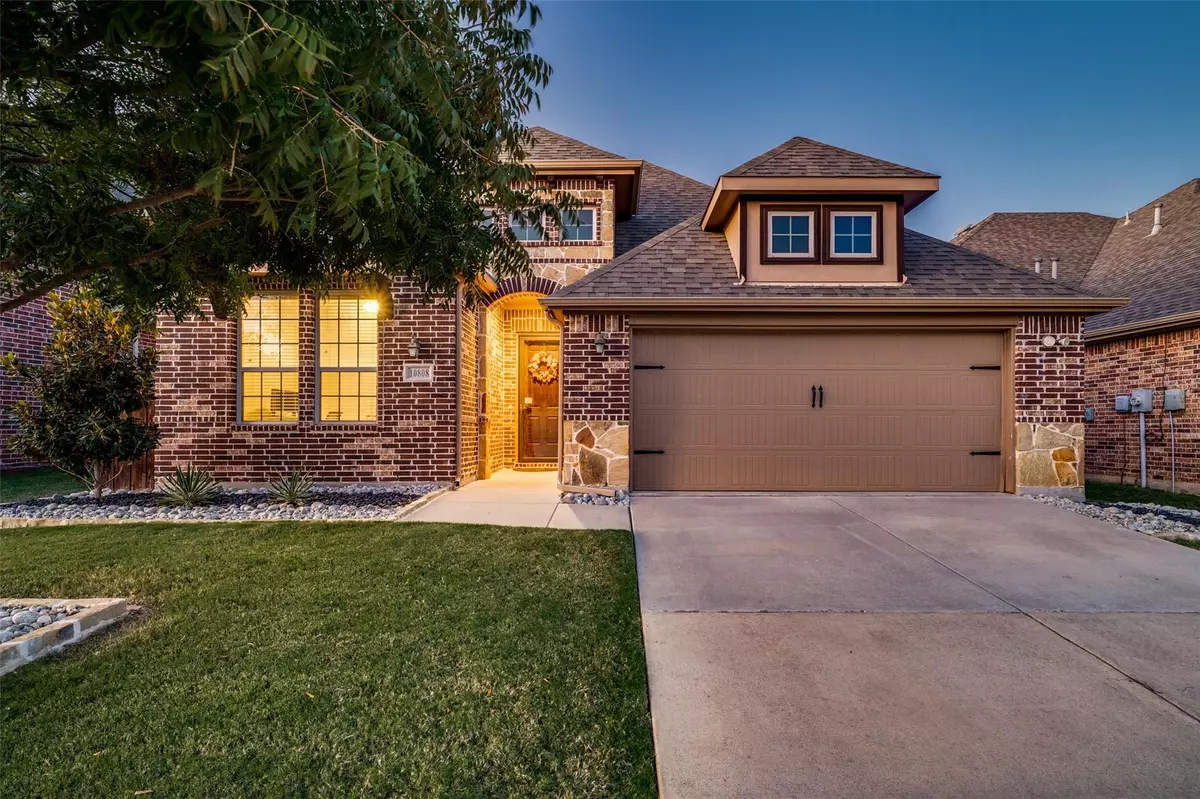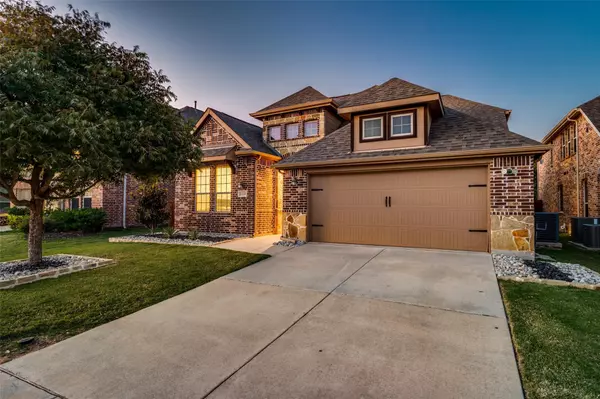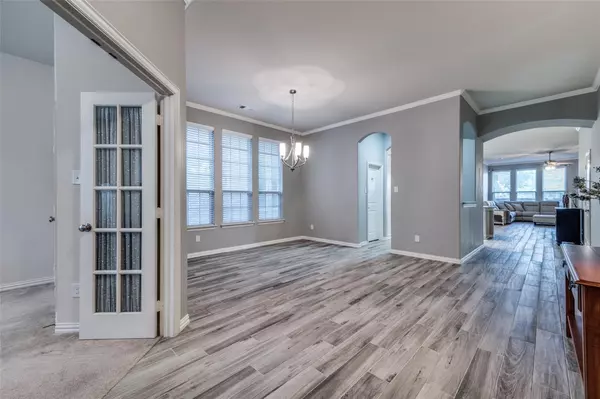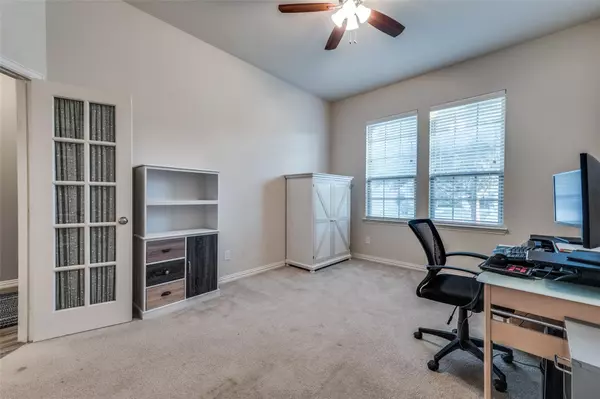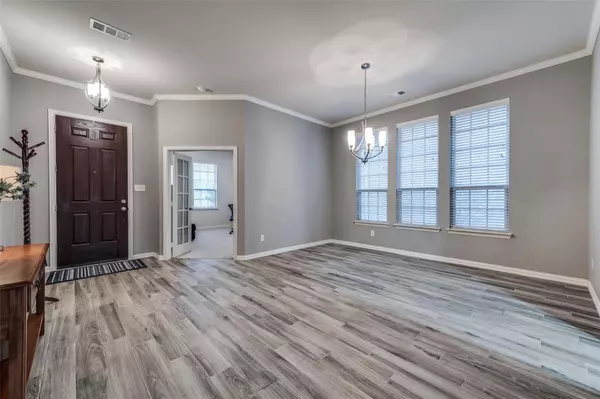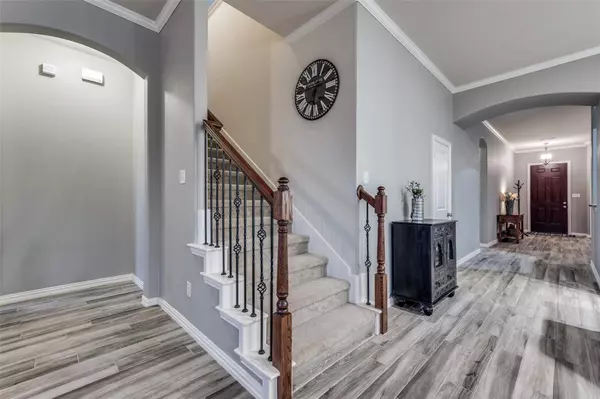$571,500
For more information regarding the value of a property, please contact us for a free consultation.
4 Beds
3 Baths
2,925 SqFt
SOLD DATE : 12/02/2022
Key Details
Property Type Single Family Home
Sub Type Single Family Residence
Listing Status Sold
Purchase Type For Sale
Square Footage 2,925 sqft
Price per Sqft $195
Subdivision Heights At Westridge Ph Iv The
MLS Listing ID 20185934
Sold Date 12/02/22
Style Ranch
Bedrooms 4
Full Baths 2
Half Baths 1
HOA Fees $20
HOA Y/N Mandatory
Year Built 2013
Annual Tax Amount $7,599
Lot Size 6,403 Sqft
Acres 0.147
Property Description
IMMACULATE BEAUTY IN HEIGHTS AT WESTRIDGE WITH FRISCO ISD. EXPERIENCE EXQUISITE LIVING AND WITHIN WALKING DISTANCE ARE 2 POOLS, SPLASH PARK, PLAYGROUND, CLUB HOUSE & JOGGING PATH. Home Offers a Flowing Layout of 4 Bedrooms (Or Use as a 3 Bedroom & a Study.), 2.5 Bathrooms, with Formal Dining & 2 Car Garage. Dreamy Gourmet Kitchen with Huge Island, Breakfast Bar, Butler's Pantry, Granite Counters, White Cabinets, Stainless Appliances, Breakfast Area & Walk-in Pantry. Gorgeous Living Room with Gas Fireplace. Upstairs Bonus Room. Large Master Bathroom with Separate Vanities, Garden Tub, Separate Shower & Linen Closet. Restore and Relax and Enjoy Al Fresco Dining under the Covered Back Patio. Other Features Include: Wood Look Tile Flooring, Laundry Room with Counter, Extra Storage & Crown Molding. Access to Hwy 380 & Sam Rayburn Tollway.
Location
State TX
County Collin
Community Club House, Jogging Path/Bike Path, Playground, Pool, Sidewalks
Direction From 380, Go South on Coit, Left on Raegenea, Right on Argyle, Right on Leesa
Rooms
Dining Room 2
Interior
Interior Features Cable TV Available, Decorative Lighting, Eat-in Kitchen, Flat Screen Wiring, Granite Counters, High Speed Internet Available, Kitchen Island, Open Floorplan, Walk-In Closet(s)
Heating Central, Electric, ENERGY STAR Qualified Equipment, Fireplace(s), Natural Gas
Cooling Ceiling Fan(s), Central Air, Electric, ENERGY STAR Qualified Equipment
Flooring Carpet, Tile
Fireplaces Number 1
Fireplaces Type Gas, Heatilator, Living Room
Appliance Built-in Gas Range, Dishwasher, Disposal, Electric Oven, Gas Cooktop, Microwave
Heat Source Central, Electric, ENERGY STAR Qualified Equipment, Fireplace(s), Natural Gas
Laundry Electric Dryer Hookup, Utility Room, Full Size W/D Area
Exterior
Exterior Feature Covered Patio/Porch
Garage Spaces 2.0
Fence Back Yard, Fenced, Wood
Community Features Club House, Jogging Path/Bike Path, Playground, Pool, Sidewalks
Utilities Available Cable Available, City Sewer, City Water, Individual Gas Meter, Individual Water Meter, Sidewalk
Roof Type Composition
Garage Yes
Building
Story One and One Half
Foundation Slab
Structure Type Brick
Schools
Elementary Schools Mooneyham
School District Frisco Isd
Others
Ownership Audrey Gilliam & Carey Lunt
Acceptable Financing Cash, Conventional, FHA, VA Loan
Listing Terms Cash, Conventional, FHA, VA Loan
Financing Cash
Read Less Info
Want to know what your home might be worth? Contact us for a FREE valuation!

Our team is ready to help you sell your home for the highest possible price ASAP

©2025 North Texas Real Estate Information Systems.
Bought with Xueling Jordan • Golden Realty

